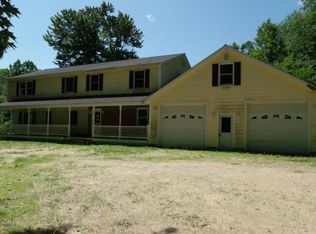Closed
Listed by:
Terry Small,
Maxfield Real Estate/ Alton 603-875-3128
Bought with: Keller Williams Realty Metro-Londonderry
$525,000
49 Garland Road, Strafford, NH 03884
3beds
2,184sqft
Single Family Residence
Built in 2001
1.92 Acres Lot
$578,700 Zestimate®
$240/sqft
$3,289 Estimated rent
Home value
$578,700
$550,000 - $608,000
$3,289/mo
Zestimate® history
Loading...
Owner options
Explore your selling options
What's special
Spacious 3 bed, 2 bath cape that has all of the best that Strafford and country living has to offer. Conveniently located off Route 202A where Strafford, Northwood , Barrington, and Nottingham converge, this home is within 45 minutes of Concord, Portsmouth and Manchester. The first thing you'll notice when you walk inside is the warmth felt from the home's many features. Whether it be the cozy fireplace where you'll wile away cold winter nights, the oversized kitchen with island, the office with it's generous-sized windows or the 4-season sitting room, you will feel right at home. This is a perfect place for someone who will be working from home; high-speed internet and an oversized office are just the place to be both productive and relaxed at the same time. You'll appreciate the large bedroom upstairs and full baths on each floor. You'll fall in love with the large patio/deck that is just perfect for entertaining. A great spot for that summer barbeque! Garage underneath means you can bring the groceries inside without braving the elements. A large basement with a workshop area and more space to potentially develop. Plenty of wood storage and a 3-flu brick chimney. Your lot is well landscaped with plenty of privacy. Overall, this is wonderful place to call home. You'll enjoy nearby access to the town beach on Bow Lake and shopping in Northwood around the corner. Come see for yourself! Room measurements are approximate and should be confirmed by buyer.
Zillow last checked: 8 hours ago
Listing updated: August 25, 2023 at 11:02am
Listed by:
Terry Small,
Maxfield Real Estate/ Alton 603-875-3128
Bought with:
Amanda Butler
Keller Williams Realty Metro-Londonderry
Source: PrimeMLS,MLS#: 4959035
Facts & features
Interior
Bedrooms & bathrooms
- Bedrooms: 3
- Bathrooms: 2
- Full bathrooms: 2
Heating
- Oil, Wood, Baseboard, Electric, Hot Water, Wood Stove
Cooling
- Wall Unit(s)
Appliances
- Included: Dishwasher, Dryer, Refrigerator, Washer, Electric Stove, Water Heater off Boiler
- Laundry: In Basement
Features
- Ceiling Fan(s), Dining Area, Kitchen Island
- Flooring: Carpet, Hardwood, Tile, Vinyl
- Basement: Concrete,Daylight,Interior Stairs,Unfinished,Interior Entry
- Has fireplace: Yes
- Fireplace features: Wood Burning
Interior area
- Total structure area: 3,016
- Total interior livable area: 2,184 sqft
- Finished area above ground: 2,184
- Finished area below ground: 0
Property
Parking
- Total spaces: 1
- Parking features: Dirt, Direct Entry, Underground
- Garage spaces: 1
Features
- Levels: Two
- Stories: 2
- Patio & porch: Patio
- Exterior features: Shed
- Frontage length: Road frontage: 221
Lot
- Size: 1.92 Acres
- Features: Country Setting, Landscaped, Secluded, Sloped, Wooded, Near Golf Course, Near Snowmobile Trails, Rural
Details
- Parcel number: STRFM4B52L1
- Zoning description: RES/AG
Construction
Type & style
- Home type: SingleFamily
- Architectural style: Cape
- Property subtype: Single Family Residence
Materials
- Wood Frame, Vinyl Siding
- Foundation: Concrete
- Roof: Asphalt Shingle
Condition
- New construction: No
- Year built: 2001
Utilities & green energy
- Electric: 200+ Amp Service, Circuit Breakers
- Sewer: 1250 Gallon, On-Site Septic Exists, Private Sewer
- Utilities for property: Phone Available, Fiber Optic Internt Avail
Community & neighborhood
Security
- Security features: Battery Smoke Detector
Location
- Region: Strafford
Other
Other facts
- Road surface type: Paved
Price history
| Date | Event | Price |
|---|---|---|
| 8/25/2023 | Sold | $525,000$240/sqft |
Source: | ||
| 8/22/2023 | Contingent | $525,000$240/sqft |
Source: | ||
| 7/26/2023 | Price change | $525,000-2.8%$240/sqft |
Source: | ||
| 6/28/2023 | Listed for sale | $540,000+1460.7%$247/sqft |
Source: | ||
| 7/10/2000 | Sold | $34,600$16/sqft |
Source: Public Record Report a problem | ||
Public tax history
| Year | Property taxes | Tax assessment |
|---|---|---|
| 2024 | $6,855 +6% | $346,900 |
| 2023 | $6,466 +8.8% | $346,900 |
| 2022 | $5,942 -7.2% | $346,900 |
Find assessor info on the county website
Neighborhood: 03884
Nearby schools
GreatSchools rating
- 6/10Strafford SchoolGrades: PK-8Distance: 4.3 mi
Schools provided by the listing agent
- Elementary: Strafford School
- Middle: Strafford School
- High: CoeBrown Northwood Academy
- District: Strafford School District
Source: PrimeMLS. This data may not be complete. We recommend contacting the local school district to confirm school assignments for this home.
Get a cash offer in 3 minutes
Find out how much your home could sell for in as little as 3 minutes with a no-obligation cash offer.
Estimated market value$578,700
Get a cash offer in 3 minutes
Find out how much your home could sell for in as little as 3 minutes with a no-obligation cash offer.
Estimated market value
$578,700
