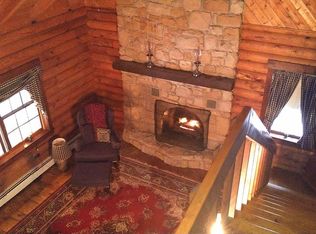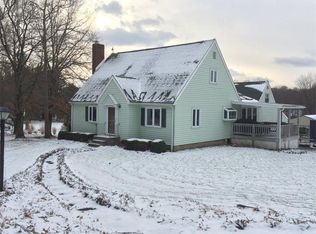Charm abounds in this updated 3 bedroom, 1.5 bath home on almost one acre with a large, level back yard! A fully enclosed foyer is an excellent place to greet your guests and store your shoes. Absolutely beautiful hardwood floors on the first level with a spacious 16x14 living room and eat-in kitchen with new back splash. Dishwasher, refrigerator, gas stove, microwave and washer and dryer in the kitchen all convey. Two bedrooms on the main level with a full bathroom with linen closet. The upper level has a bedroom and a 22x10 bonus room with a half bath and built in shelves. Paved driveway with turnaround, the attached garage has a man door to the back porch. The basement is dry and has enclosed stairs to the outside. Country setting, yet minutes to stores, shopping, GC Outlet and I-79!
This property is off market, which means it's not currently listed for sale or rent on Zillow. This may be different from what's available on other websites or public sources.

