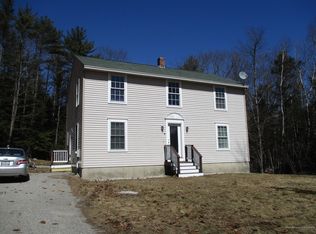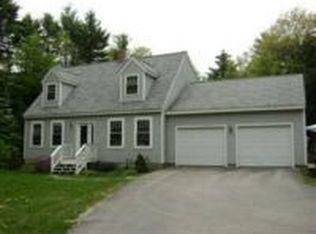Closed
$748,125
49 Hadlock Road, Falmouth, ME 04105
3beds
2,034sqft
Single Family Residence
Built in 2016
2.01 Acres Lot
$732,300 Zestimate®
$368/sqft
$4,336 Estimated rent
Home value
$732,300
$696,000 - $769,000
$4,336/mo
Zestimate® history
Loading...
Owner options
Explore your selling options
What's special
Quiet 'country' living, yet, in a real neighborhood AND close to everything...schools, medical services, grocery shopping, stores, and major roadways! You CAN have it all in this custom-built, superior quality home abutting 300 conserved acres with miles of trails (Hadlock Community Forest).
Property features open kitchen with herringbone tile backsplash, granite countertops, and stainless-steel, Frigidaire Gallery appliances. Floors are beautiful Hawthorne oak, fixtures are Kohler, windows are energy-saving Anderson 400's, and siding is maintenance-free LP Smart Siding.
Heat sources include baseboard heat (Veissmann boiler), heat pumps (& AC), and a lovely gas fireplace for keeping you cozy and warm! Additionally, property boasts an automatic, whole house generator.
You will love hanging out in your three-season, sun room with so much natural light, and in the warmer months, on the back deck by your heated, pool.
Property has been lightly lived-in, meticulously maintained, and the interior freshly painted.
Be a part of this lovely neighborhood or just relax in the peaceful oasis of your 2+ acre backyard! The choice is yours.
(Furniture/personal items have been removed.)
Zillow last checked: 8 hours ago
Listing updated: December 08, 2025 at 12:19pm
Listed by:
Coldwell Banker Realty 207-773-1990
Bought with:
Legacy Properties Sotheby's International Realty
Source: Maine Listings,MLS#: 1634058
Facts & features
Interior
Bedrooms & bathrooms
- Bedrooms: 3
- Bathrooms: 3
- Full bathrooms: 2
- 1/2 bathrooms: 1
Primary bedroom
- Features: Double Vanity, Separate Shower
- Level: Second
- Area: 161.04 Square Feet
- Dimensions: 13.2 x 12.2
Bedroom 2
- Level: Second
- Area: 152.95 Square Feet
- Dimensions: 13.3 x 11.5
Bedroom 3
- Level: Second
- Area: 113.85 Square Feet
- Dimensions: 9.9 x 11.5
Dining room
- Features: Dining Area
- Level: First
- Area: 135.52 Square Feet
- Dimensions: 11.2 x 12.1
Exercise room
- Level: Basement
- Area: 330.82 Square Feet
- Dimensions: 23.8 x 13.9
Kitchen
- Features: Kitchen Island
- Level: First
- Area: 213.84 Square Feet
- Dimensions: 16.2 x 13.2
Living room
- Features: Gas Fireplace
- Level: First
- Area: 214.62 Square Feet
- Dimensions: 14.7 x 14.6
Sunroom
- Features: Three-Season
- Level: First
- Area: 136.64 Square Feet
- Dimensions: 11.2 x 12.2
Heating
- Baseboard, Heat Pump, Hot Water, Other
Cooling
- Heat Pump
Features
- Flooring: Carpet, Tile, Wood
- Basement: Doghouse,Interior Entry
- Number of fireplaces: 1
Interior area
- Total structure area: 2,034
- Total interior livable area: 2,034 sqft
- Finished area above ground: 1,704
- Finished area below ground: 330
Property
Parking
- Total spaces: 2
- Parking features: Garage
- Garage spaces: 2
Features
- Levels: Multi/Split
- Patio & porch: Deck, Glassed-in Porch
- Has view: Yes
- View description: Scenic, Trees/Woods
Lot
- Size: 2.01 Acres
Details
- Parcel number: FMTHMR06B053L002
- Zoning: Fm
Construction
Type & style
- Home type: SingleFamily
- Architectural style: Colonial
- Property subtype: Single Family Residence
Materials
- Roof: Composition,Shingle
Condition
- Year built: 2016
Utilities & green energy
- Electric: Circuit Breakers
- Sewer: Private Sewer, Septic Design Available, Septic Tank
- Water: Private, Well
- Utilities for property: Utilities On
Green energy
- Energy efficient items: Ceiling Fans
Community & neighborhood
Location
- Region: Falmouth
Price history
| Date | Event | Price |
|---|---|---|
| 12/6/2025 | Pending sale | $750,000+0.3%$369/sqft |
Source: | ||
| 12/5/2025 | Sold | $748,125-0.3%$368/sqft |
Source: | ||
| 11/14/2025 | Contingent | $750,000$369/sqft |
Source: | ||
| 10/31/2025 | Price change | $750,000-5.7%$369/sqft |
Source: | ||
| 10/23/2025 | Price change | $795,000-3.6%$391/sqft |
Source: | ||
Public tax history
| Year | Property taxes | Tax assessment |
|---|---|---|
| 2024 | $7,284 +6.1% | $544,400 +0.3% |
| 2023 | $6,864 +6% | $543,000 |
| 2022 | $6,473 +12.4% | $543,000 +60.7% |
Find assessor info on the county website
Neighborhood: 04105
Nearby schools
GreatSchools rating
- 10/10Falmouth Elementary SchoolGrades: K-5Distance: 2.5 mi
- 10/10Falmouth Middle SchoolGrades: 6-8Distance: 2.6 mi
- 9/10Falmouth High SchoolGrades: 9-12Distance: 2.5 mi

Get pre-qualified for a loan
At Zillow Home Loans, we can pre-qualify you in as little as 5 minutes with no impact to your credit score.An equal housing lender. NMLS #10287.
Sell for more on Zillow
Get a free Zillow Showcase℠ listing and you could sell for .
$732,300
2% more+ $14,646
With Zillow Showcase(estimated)
$746,946
