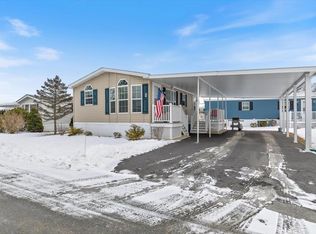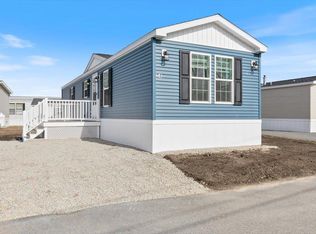Closed
Listed by:
Adam Gidley,
Salem Manufactured Homes, LLC 603-898-2144
Bought with: Salem Manufactured Homes, LLC
$359,000
49 Hagop Road, Salem, NH 03079
2beds
1,408sqft
Manufactured Home
Built in 2017
-- sqft lot
$358,800 Zestimate®
$255/sqft
$3,491 Estimated rent
Home value
$358,800
$334,000 - $388,000
$3,491/mo
Zestimate® history
Loading...
Owner options
Explore your selling options
What's special
Well-maintained home for sale in sought after Kachadorian Retirement Community! This home features 1,408 +/- sqft, 2 bedrooms, 2 bathrooms, den, central air, shed, large carport, and three season room! Two walk in closets and tons of cabinets for plenty of storage. Ideal floorplan layout including den for additional storage or flexible space! One owner since new and well cared for. Please note for residents 55+, no dogs, and subject to community approval. Call to schedule a private showing today!
Zillow last checked: 8 hours ago
Listing updated: August 09, 2025 at 09:32am
Listed by:
Adam Gidley,
Salem Manufactured Homes, LLC 603-898-2144
Bought with:
Adam Gidley
Salem Manufactured Homes, LLC
Source: PrimeMLS,MLS#: 5044400
Facts & features
Interior
Bedrooms & bathrooms
- Bedrooms: 2
- Bathrooms: 2
- Full bathrooms: 1
- 3/4 bathrooms: 1
Heating
- Hot Air
Cooling
- Central Air
Appliances
- Included: Dishwasher, Microwave, Electric Range, Refrigerator
- Laundry: Laundry Hook-ups, 1st Floor Laundry
Features
- Cathedral Ceiling(s), Ceiling Fan(s), Kitchen/Dining, Primary BR w/ BA, Walk-In Closet(s)
- Flooring: Laminate, Vinyl
- Windows: Blinds
- Has basement: No
Interior area
- Total structure area: 1,680
- Total interior livable area: 1,408 sqft
- Finished area above ground: 1,408
- Finished area below ground: 0
Property
Parking
- Total spaces: 1
- Parking features: Paved, Driveway, Carport
- Garage spaces: 1
- Has carport: Yes
- Has uncovered spaces: Yes
Accessibility
- Accessibility features: 1st Floor 3/4 Bathroom, 1st Floor Bedroom, 1st Floor Full Bathroom, 1st Floor Hrd Surfce Flr, Mailbox Access w/No Steps, Bathroom w/Step-in Shower, Bathroom w/Tub, Hard Surface Flooring, One-Level Home, Paved Parking, 1st Floor Laundry
Features
- Levels: One
- Stories: 1
- Patio & porch: Covered Porch, Enclosed Porch
- Exterior features: Deck, Shed
- Frontage length: Road frontage: 50
Lot
- Features: Landscaped, Leased, Level
Details
- Parcel number: SLEMM127B9066L49
- Zoning description: MH
Construction
Type & style
- Home type: MobileManufactured
- Property subtype: Manufactured Home
Materials
- Wood Frame, Vinyl Siding
- Foundation: Concrete Slab
- Roof: Asphalt Shingle
Condition
- New construction: No
- Year built: 2017
Utilities & green energy
- Electric: 100 Amp Service, Circuit Breakers
- Sewer: Private Sewer
- Utilities for property: Propane
Community & neighborhood
Security
- Security features: Carbon Monoxide Detector(s), Hardwired Smoke Detector
Senior living
- Senior community: Yes
Location
- Region: Salem
HOA & financial
Other financial information
- Additional fee information: Fee: $456
Other
Other facts
- Body type: Double Wide
- Road surface type: Paved
Price history
| Date | Event | Price |
|---|---|---|
| 8/8/2025 | Sold | $359,000$255/sqft |
Source: | ||
| 7/3/2025 | Contingent | $359,000$255/sqft |
Source: | ||
| 6/3/2025 | Listed for sale | $359,000+529.8%$255/sqft |
Source: | ||
| 7/21/2017 | Sold | $57,000$40/sqft |
Source: Public Record Report a problem | ||
| 4/23/2015 | Sold | $57,000$40/sqft |
Source: Public Record Report a problem | ||
Public tax history
| Year | Property taxes | Tax assessment |
|---|---|---|
| 2024 | $4,324 +4.2% | $245,700 +0.4% |
| 2023 | $4,150 +5.7% | $244,700 |
| 2022 | $3,927 +2.4% | $244,700 +40.5% |
Find assessor info on the county website
Neighborhood: 03079
Nearby schools
GreatSchools rating
- 6/10Dr. L. F. Soule SchoolGrades: K-5Distance: 0.4 mi
- 5/10Woodbury SchoolGrades: 6-8Distance: 1.5 mi
- 6/10Salem High SchoolGrades: 9-12Distance: 1.3 mi
Get a cash offer in 3 minutes
Find out how much your home could sell for in as little as 3 minutes with a no-obligation cash offer.
Estimated market value$358,800
Get a cash offer in 3 minutes
Find out how much your home could sell for in as little as 3 minutes with a no-obligation cash offer.
Estimated market value
$358,800

