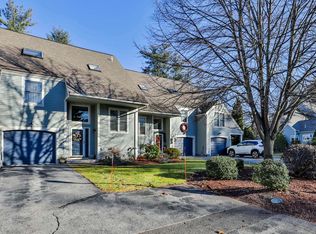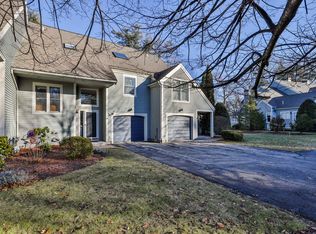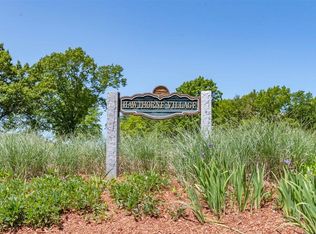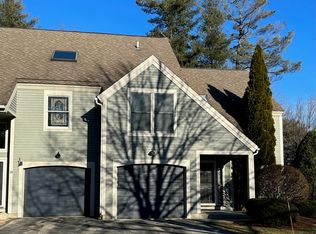Closed
Listed by:
Kathy Baldridge,
Coldwell Banker Realty Nashua Cell:603-493-4472
Bought with: Gibson Sotheby's International Realty
$886,000
49 Hawthorne Village Road #367, Nashua, NH 03062
4beds
3,108sqft
Condominium, Townhouse
Built in 1986
-- sqft lot
$909,100 Zestimate®
$285/sqft
$3,898 Estimated rent
Home value
$909,100
$836,000 - $982,000
$3,898/mo
Zestimate® history
Loading...
Owner options
Explore your selling options
What's special
MOTIVATED SELLER -PRICE REDUCED!-Welcome to 49 Hawthorne Village Road, an exquisite townhome nestled within the prestigious Sky Meadow Condominiums. This stunning open-concept residence boasts a spacious floor plan, featuring a bright living room, wood-burning fireplace, elegant dining room, dedicated office space, four inviting bedrooms, and four modern bathrooms. Step through the french doors in the living room to unwind on your private deck, which offers breathtaking views of the 15th fairway of the Sky Meadow Golf Course. The kitchen is a chef's dream, showcasing rich cherry cabinets, brand-new stainless steel appliances, granite counter tops, and a stylish new wine fridge. Enjoy the luxurious feel of all-new carpeting throughout, complemented by beautifully refinished hardwood floors and freshly painted throughout. With a generous two-car garage and a large lower-level family room, a brand new full bath and bedroom, this home is ideal for hosting family and friends. Additional amenities include central air conditioning and a new 40-gallon water heater for your comfort. Located in a gated community, this residence is just minutes away from shopping, dining, and quick access to Route 3, making it perfect for commuters to Boston. Explore the opportunities for Sky Meadow memberships, which offer access to the pool, tennis, and golf for an extra fee. Don't miss out on this exceptional lifestyle—visit their website for more information! Hurry this home will not last long!!
Zillow last checked: 8 hours ago
Listing updated: October 09, 2025 at 01:22pm
Listed by:
Kathy Baldridge,
Coldwell Banker Realty Nashua Cell:603-493-4472
Bought with:
Kenneth Leva
Gibson Sotheby's International Realty
Source: PrimeMLS,MLS#: 5053839
Facts & features
Interior
Bedrooms & bathrooms
- Bedrooms: 4
- Bathrooms: 4
- Full bathrooms: 3
- 3/4 bathrooms: 1
Heating
- Natural Gas, Hot Air
Cooling
- Central Air
Appliances
- Included: Dishwasher, Disposal, Dryer, Microwave, Gas Range, Refrigerator, Washer, Electric Water Heater, Wine Cooler
- Laundry: 1st Floor Laundry
Features
- Cathedral Ceiling(s), Dining Area, Primary BR w/ BA, Walk-In Closet(s)
- Flooring: Carpet, Ceramic Tile, Hardwood
- Windows: Skylight(s), Screens
- Basement: Daylight,Finished,Full,Storage Space,Walk-Out Access
- Has fireplace: Yes
- Fireplace features: Wood Burning
Interior area
- Total structure area: 3,108
- Total interior livable area: 3,108 sqft
- Finished area above ground: 2,208
- Finished area below ground: 900
Property
Parking
- Total spaces: 2
- Parking features: Shared Driveway, Paved, Auto Open, Direct Entry, Parking Spaces 2, Visitor, Attached
- Garage spaces: 2
Features
- Levels: Two
- Stories: 2
- Patio & porch: Patio
- Exterior features: Trash, Balcony, Deck
Lot
- Features: Condo Development, Country Setting, Landscaped, Abuts Golf Course
Details
- Zoning description: residential
Construction
Type & style
- Home type: Townhouse
- Property subtype: Condominium, Townhouse
Materials
- Wood Frame, Clapboard Exterior
- Foundation: Concrete
- Roof: Asphalt Shingle
Condition
- New construction: No
- Year built: 1986
Utilities & green energy
- Electric: 200+ Amp Service, Circuit Breakers
- Sewer: Public Sewer
- Utilities for property: Cable, Underground Utilities
Community & neighborhood
Location
- Region: Nashua
HOA & financial
Other financial information
- Additional fee information: Fee: $690
Other
Other facts
- Road surface type: Paved
Price history
| Date | Event | Price |
|---|---|---|
| 10/9/2025 | Sold | $886,000+0.8%$285/sqft |
Source: | ||
| 9/14/2025 | Contingent | $879,000$283/sqft |
Source: | ||
| 9/13/2025 | Listed for sale | $879,000$283/sqft |
Source: | ||
| 9/8/2025 | Contingent | $879,000$283/sqft |
Source: | ||
| 9/5/2025 | Price change | $879,000-6%$283/sqft |
Source: | ||
Public tax history
Tax history is unavailable.
Neighborhood: 03062
Nearby schools
GreatSchools rating
- 10/10Bicentennial Elementary SchoolGrades: PK-5Distance: 0.4 mi
- 6/10Fairgrounds Middle SchoolGrades: 6-8Distance: 2.4 mi
- 7/10Nashua High School SouthGrades: 9-12Distance: 3.3 mi
Schools provided by the listing agent
- Elementary: Bicentennial Elementary School
- Middle: Fairgrounds Middle School
- High: Nashua High School South
- District: Nashua School District
Source: PrimeMLS. This data may not be complete. We recommend contacting the local school district to confirm school assignments for this home.
Get a cash offer in 3 minutes
Find out how much your home could sell for in as little as 3 minutes with a no-obligation cash offer.
Estimated market value$909,100
Get a cash offer in 3 minutes
Find out how much your home could sell for in as little as 3 minutes with a no-obligation cash offer.
Estimated market value
$909,100



