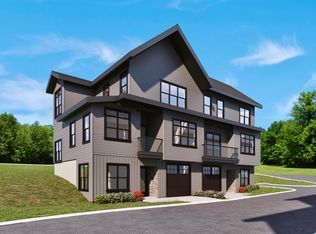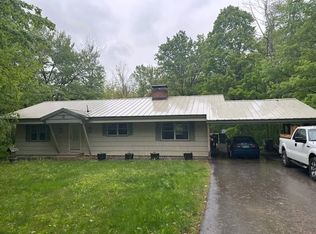Climb into warm vehicles thanks to this custom designed, radiant floor heated 3 bedroom, 1-1/2 bath raised ranch situated on 1.61 +/- CR zoned acres on a dead-end road with only 5 other homes! The 2nd floor living area features an open concept kitchen/dining/living area, two bedrooms - each with plenty of closet space, a full bath, laundry room - with cabinets, shelves and hanging space, a foyer area with coat closet and a 16' x 16' deck that is wired for a hot tub and overlooks the backyard/fire pit area! The spacious kitchen features maple cabinetry including a utility cabinet, large pantry with slide out drawers, a wonderful spice cabinet, built in pull-out garbage cabinet, lower cabinetry with slide out drawers, a large island, plenty of lighting and countertop space as well as stainless and black appliances. The Bathroom also has maple cabinetry with a linen tower, a separate linen closet, double sinks, and a deep bath/shower. Since it is radiant floor heated there are no registers or heating elements to work around! The 1st level (also radiant heated) offers a fantastic mudroom, a bedroom with ensuite 1/2 bath, mechanical room with under stair storage, a 2 car garage with 9' ceilings and a custom steel I-beam providing a large open area. The garage also has a 220amp receptacle for Air Compressor and a separate "box" to hook up to a generator. Extra storage is available in the partially floored attic. Outside there is a 50amp box for RV's and although the fence has been partially removed the fence parts have been retained by the seller and can be re-installed. Deeded paved, shared driveway and water well with #61 Hayes Road ensures that your maintenance costs are half what they would be normally! Agent has ownership interest.
This property is off market, which means it's not currently listed for sale or rent on Zillow. This may be different from what's available on other websites or public sources.


