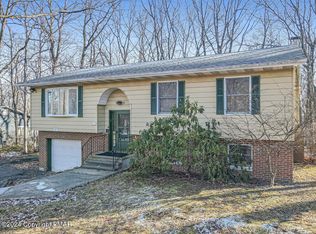HEART OF MOUNT POCONO Upgraded Spacious 3BR 2BA Ranch Home w/ OPEN FLOOR PLAN Offers Modern Updated Kitchen w/ STAINLESS STEEL APPLIANCES & GRANITE COUNTERS w/ Skylight! Bright Living Room Flowing into FORMAL DINING ROOM! Sunken Family Room w/ Lots of Natural Light! Enclosed 4-SEASON ROOM has OFFICE Nook w/ French Doors Leading to MASTER BEDROOM w/ WALK-IN CLOSET & Full Private Bath! 2nd Bedroom & Full Bath on Main Level Including Easy Maintenance Laminate Flooring Throughout! Lower Level Walk- Out Features REC ROOM w/ Corner Woodstove! Plus, 3rd Bedroom, WORKSHOP & Utility Area! Paved Driveway Attached Garage & Storage Shed! Very PRIVATE BACK YARD w/ 3-TIER DECK w/ Retractable Awning BACKS UP TO GREENBELT! Central A/C, Public Water & Sewer! LOW TAXES! Call Today for Your Private Showing!
This property is off market, which means it's not currently listed for sale or rent on Zillow. This may be different from what's available on other websites or public sources.
