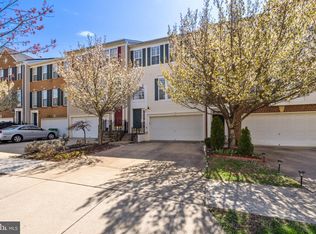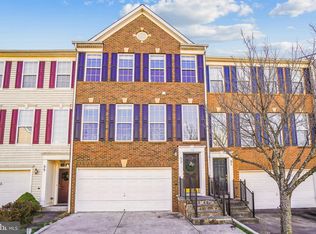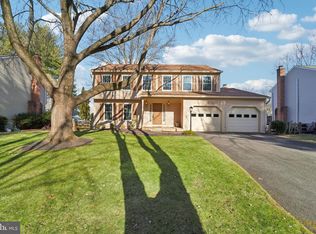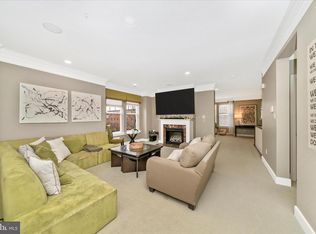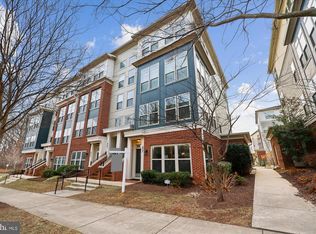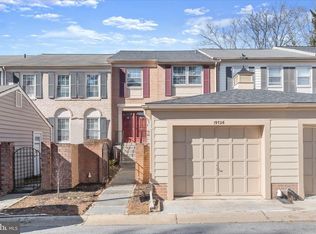OPPORTUNITY KNOCKS---HOME BACK ON MARKET THROUGH NO FAULT OF SELLERS!!! Welcome to 49 Inkberry Circle in Hidden Creek. This beautifully updated 3-bedroom, 3.5-bath townhome offers over 2,000 sq ft of elegant living space across three finished levels. This home features hardwood floors on the main level, an open-concept layout, and a sunlit gourmet kitchen with granite countertops, stainless steel appliances and ample cabinet space. Upstairs, you'll find a spacious primary suite with vaulted ceilings, a walk-in closet, and a luxurious en-suite bath with soaking tub and separate shower. Two additional bedrooms share a well-appointed hall bath. The fully finished walk-out lower level includes a large rec room, full bath, laundry, and access to a private patio—perfect for relaxing or entertaining. Ample storage space that has a two car attached garage. Additional highlights include a brand-new roof, newer appliances--washer, dryer and microwave. Enjoy all the amenities Hidden Creek has to offer: pool, fitness center, clubhouse, trails, and more. Conveniently located near I-270, ICC, Metro, MARC, shopping, dining, and parks.
For sale
$570,000
49 Inkberry Cir, Gaithersburg, MD 20877
3beds
2,416sqft
Est.:
Townhouse
Built in 2003
-- sqft lot
$570,200 Zestimate®
$236/sqft
$108/mo HOA
What's special
Walk-in closetStainless steel appliancesWell-appointed hall bathBrand-new roofAmple cabinet spaceSunlit gourmet kitchenGranite countertops
- 23 days |
- 1,088 |
- 51 |
Zillow last checked: 8 hours ago
Listing updated: January 17, 2026 at 09:10am
Listed by:
Jaya Tawney 732-267-1599,
Pearson Smith Realty, LLC 571-386-1075
Source: Bright MLS,MLS#: MDMC2211906
Tour with a local agent
Facts & features
Interior
Bedrooms & bathrooms
- Bedrooms: 3
- Bathrooms: 4
- Full bathrooms: 3
- 1/2 bathrooms: 1
- Main level bathrooms: 1
Basement
- Area: 836
Heating
- Forced Air, Natural Gas
Cooling
- Central Air, Electric
Appliances
- Included: Gas Water Heater
Features
- Basement: Other
- Number of fireplaces: 1
Interior area
- Total structure area: 2,902
- Total interior livable area: 2,416 sqft
- Finished area above ground: 2,066
- Finished area below ground: 350
Property
Parking
- Total spaces: 2
- Parking features: Garage Faces Front, Inside Entrance, Attached, Driveway, Parking Lot
- Attached garage spaces: 2
- Has uncovered spaces: Yes
Accessibility
- Accessibility features: None
Features
- Levels: Three
- Stories: 3
- Pool features: Community
Details
- Additional structures: Above Grade, Below Grade
- Parcel number: 160903388553
- Zoning: RPT
- Special conditions: Standard
Construction
Type & style
- Home type: Townhouse
- Architectural style: Contemporary
- Property subtype: Townhouse
Materials
- Other
- Foundation: Other
Condition
- Very Good
- New construction: No
- Year built: 2003
Utilities & green energy
- Sewer: Public Sewer
- Water: Public
Community & HOA
Community
- Subdivision: Hidden Creek
HOA
- Has HOA: Yes
- HOA fee: $108 monthly
Location
- Region: Gaithersburg
- Municipality: City of Gaithersburg
Financial & listing details
- Price per square foot: $236/sqft
- Tax assessed value: $466,067
- Annual tax amount: $6,390
- Date on market: 12/30/2025
- Listing agreement: Exclusive Right To Sell
- Ownership: Other
Estimated market value
$570,200
$542,000 - $599,000
$2,965/mo
Price history
Price history
| Date | Event | Price |
|---|---|---|
| 1/15/2026 | Listed for rent | $3,000$1/sqft |
Source: Bright MLS #MDMC2213618 Report a problem | ||
| 1/15/2026 | Listed for sale | $570,000$236/sqft |
Source: | ||
| 1/2/2026 | Listing removed | $3,000$1/sqft |
Source: Bright MLS #MDMC2198454 Report a problem | ||
| 1/2/2026 | Contingent | $570,000$236/sqft |
Source: | ||
| 12/30/2025 | Listed for sale | $570,000$236/sqft |
Source: | ||
Public tax history
Public tax history
| Year | Property taxes | Tax assessment |
|---|---|---|
| 2025 | $5,698 +2% | $466,067 +8.5% |
| 2024 | $5,589 +9.8% | $429,433 +9.3% |
| 2023 | $5,089 +5.6% | $392,800 +2.7% |
Find assessor info on the county website
BuyAbility℠ payment
Est. payment
$3,453/mo
Principal & interest
$2727
Property taxes
$418
Other costs
$308
Climate risks
Neighborhood: 20877
Nearby schools
GreatSchools rating
- 4/10Gaithersburg Elementary SchoolGrades: PK-5Distance: 1 mi
- 3/10Gaithersburg Middle SchoolGrades: 6-8Distance: 1 mi
- 3/10Gaithersburg High SchoolGrades: 9-12Distance: 1.6 mi
Schools provided by the listing agent
- District: Montgomery County Public Schools
Source: Bright MLS. This data may not be complete. We recommend contacting the local school district to confirm school assignments for this home.
