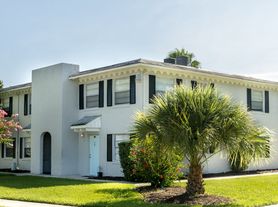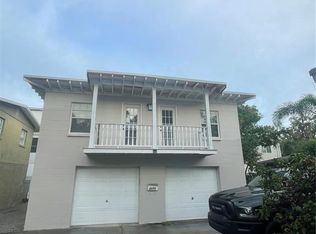One or more photo(s) has been virtually staged. luxury Waterfront Residence for Lease on Lake Fairview, Completely Rebuilt in 2023 One-Story Modern Living 1.52 Private Acres Discover a rare opportunity to lease one of Orlando's most stunning lakefront residences an entirely reimagined, single-story luxury home positioned on 1.52 private acres with nearly 100 feet of shoreline on beautiful Lake Fairview. Located along the prestigious Interlaken corridor in College Park, this home delivers privacy, modern comfort, and a true waterfront lifestyle rarely available for rent. A Newly Rebuilt Modern Retreat Fully redesigned from the studs up in 2023, this 4-bedroom, 4-bath luxury residence blends modern design with functional living. Featuring three private bedroom wings, the layout is ideal for executive stays, families, or multigenerational living. Porcelain tile flows throughout the home, complemented by a dramatic floor-to-ceiling gas fireplace, expansive lakefront windows, and a glass-enclosed office perfect for remote professionals or medical executives. Chef's Kitchen & Entertaining Spaces A showpiece kitchen designed for luxury living and hosting: Oversized island with seating, Granite counters & custom cabinetry, Large butler's pantry, Two full-size refrigerators, Two freezers, Dual wine coolers, Striking glass wine wall, Perfect for intimate dinners, catered events, or upscale daily living. Lakefront Living at Its Finest, Your private backyard retreat includes sweeping views of Lake Fairview, a deep 405-acre recreational lake ideal for boating, jet skiing, paddleboarding, fishing, and sunset cruising.Outdoor features include:All-new composite dock (2023)Open waterfront deck, Private on-site boat ramp, Lakeside sunset patio, Expansive lawn for recreation and gatherings, Very few rental properties offer this level of waterfront access so close to the city.High-End Systems & Modern Upgrades (All 2023)New roof(2) New HVAC units, New windows & exterior doors, Smart blinds & smart ceiling fans(2) New water heaters, Whole-house generator, Water softener + reverse osmosis drinking system, New irrigation w/ lake pump, Custom dog wash, Newly paved circular driveway & motor court, Three-car oversized garage, Three Tesla EV chargers, The home lives like a brand-new custom luxury build. Unmatched Location in the Heart of Orlando Situated in highly desirable College Park, with quick access to:minutes to Downtown Orlando, minutes to Edgewater Drive restaurants & shops, minutes to Winter Park's Park Avenue Minutes to AdventHealth, Orlando Health, the Packing District, Creative Village, Dubsdread Golf Course, and top private schools The Interlaken corridor is known for privacy, natural beauty, and its collection of multimillion-dollar lakefront estates.A Rare Luxury Rental Opportunity Perfect for:Executive & physician relocation Corporate housing Families needing temporary luxury accommodations, Remote workers seeking privacy & waterfront serenity With its one-story layout, modern rebuild, expansive land, and private lakefront amenities, 49 Interlaken Rd delivers a sophisticated living experience unmatched in Central Orlando. This is more than a rental home It's a lifestyle. Exclusive, elegant, and truly one-of-a-kind.
House for rent
$8,500/mo
Fees may apply
49 Interlaken Rd, Orlando, FL 32804
4beds
4,258sqft
Price may not include required fees and charges. Learn more|
Singlefamily
Available now
No pets
Central air
In unit laundry
3 Attached garage spaces parking
Central, electric, fireplace
What's special
Oversized island with seatingOne-story layoutThree private bedroom wingsExpansive lakefront windowsThree-car oversized garageDramatic floor-to-ceiling gas fireplaceExpansive land
- 33 days |
- -- |
- -- |
Zillow last checked: 8 hours ago
Listing updated: 13 hours ago
Travel times
Looking to buy when your lease ends?
Consider a first-time homebuyer savings account designed to grow your down payment with up to a 6% match & a competitive APY.
Facts & features
Interior
Bedrooms & bathrooms
- Bedrooms: 4
- Bathrooms: 4
- Full bathrooms: 4
Heating
- Central, Electric, Fireplace
Cooling
- Central Air
Appliances
- Included: Dishwasher, Disposal, Dryer, Oven, Refrigerator, Stove, Washer
- Laundry: In Unit, Inside, Laundry Room
Features
- Ceiling Fans(s), Eat-in Kitchen, Living Room/Dining Room Combo, Open Floorplan, Primary Bedroom Main Floor, Smart Home, Split Bedroom, Stone Counters, View, Walk-In Closet(s), Window Treatments
- Flooring: Tile
- Has fireplace: Yes
Interior area
- Total interior livable area: 4,258 sqft
Property
Parking
- Total spaces: 3
- Parking features: Attached, Driveway
- Has attached garage: Yes
- Details: Contact manager
Features
- Exterior features: Barbecue, Blinds, Ceiling Fans(s), Circular Driveway, Covered, Double Pane Windows, Driveway, ENERGY STAR Qualified Windows, Eat-in Kitchen, Electric Vehicle Charging Station(s), Electric Water Heater, Family Room, French Doors, Garage Door Opener, Garage Faces Side, Gas, Heating system: Central, Heating system: Electric, Inside, Insulated Windows, Lake Front, Laundry Room, Lighting, Living Room/Dining Room Combo, Lot Features: Oversized Lot, Street Dead-End, Paved, Low-Emissivity Windows, Open Floorplan, Outdoor Grill, Outdoor Kitchen, Oversized, Oversized Lot, Patio, Paved, Pet Park, Pets - No, Porch, Primary Bedroom Main Floor, Rear Porch, Security Fencing/Lighting/Alarms, Security System, Sliding Doors, Smart Home, Smoke Detector(s), Split Bedroom, Stone Counters, Street Dead-End, Tinted Windows, Walk-In Closet(s), Window Treatments, Wood Burning
- Has view: Yes
- View description: Water View
- Has water view: Yes
- Water view: Waterfront
Details
- Parcel number: 292210384400310
Construction
Type & style
- Home type: SingleFamily
- Property subtype: SingleFamily
Condition
- Year built: 1948
Community & HOA
Location
- Region: Orlando
Financial & listing details
- Lease term: Month To Month
Price history
| Date | Event | Price |
|---|---|---|
| 1/26/2026 | Listed for rent | $8,500$2/sqft |
Source: eXp Realty #O6362631 Report a problem | ||
| 11/21/2025 | Sold | $1,700,000-14.8%$399/sqft |
Source: | ||
| 11/10/2025 | Pending sale | $1,995,000$469/sqft |
Source: | ||
| 11/3/2025 | Listed for sale | $1,995,000-4.8%$469/sqft |
Source: | ||
| 10/31/2025 | Listing removed | $2,095,000$492/sqft |
Source: | ||
Neighborhood: Palomar
Nearby schools
GreatSchools rating
- 5/10Lake Silver Elementary SchoolGrades: PK-5Distance: 0.9 mi
- 3/10College Park Middle SchoolGrades: 6-8Distance: 0.6 mi
- 5/10Edgewater High SchoolGrades: 9-12Distance: 0.8 mi

