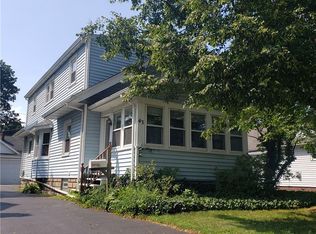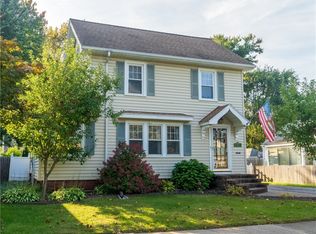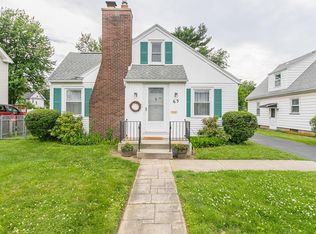Closed
$205,000
49 Kiwanis Rd, Rochester, NY 14617
3beds
1,540sqft
Single Family Residence
Built in 1929
6,534 Square Feet Lot
$234,800 Zestimate®
$133/sqft
$2,039 Estimated rent
Home value
$234,800
$223,000 - $249,000
$2,039/mo
Zestimate® history
Loading...
Owner options
Explore your selling options
What's special
Welcome home to this charming cape cod nestled in the heart of West Irondequoit. With an intentional balance of updates and well-appointed classic architectural details, this meticulously maintained home offers timeless appeal and a warm, inviting atmosphere. Step inside to discover the open floor plan boasting a formal living room with built in shelves, wood gumming, and gorgeous hardwoods. The living room flows into the dining room and kitchen, which boasts granite countertops and ample counter space. The three seasons room invites an abundance of natural light into the entire first floor! 2 bedrooms and an updated bathroom complete this floor. The second floor was also recently updated to serve as an oversized bedroom, with brand new carpeting (2022) and two large walk-in closets. The fully fenced in backyard is perfect for gathering or relaxing under the stars! Expand the existing vegetable garden or socialize with friends around the built in fire pit. Located in a desirable neighborhood with sidewalks and easy access to Wegmans, I-Square, the Expressway and much more!
Zillow last checked: 8 hours ago
Listing updated: October 09, 2023 at 04:05pm
Listed by:
Erin M. Rossi 413-464-2470,
Tru Agent Real Estate
Bought with:
Doug Forken, 10401258209
Howard Hanna
Source: NYSAMLSs,MLS#: R1492799 Originating MLS: Rochester
Originating MLS: Rochester
Facts & features
Interior
Bedrooms & bathrooms
- Bedrooms: 3
- Bathrooms: 1
- Full bathrooms: 1
- Main level bathrooms: 1
- Main level bedrooms: 2
Heating
- Gas, Forced Air, Hot Water
Cooling
- Central Air, Window Unit(s)
Appliances
- Included: Dryer, Dishwasher, Disposal, Gas Oven, Gas Range, Gas Water Heater, Microwave, Refrigerator, Washer
- Laundry: In Basement
Features
- Breakfast Bar, Separate/Formal Dining Room, Entrance Foyer, Separate/Formal Living Room, Granite Counters, Pantry, Bedroom on Main Level, Programmable Thermostat
- Flooring: Carpet, Ceramic Tile, Hardwood, Varies
- Windows: Leaded Glass
- Basement: Full,Sump Pump
- Number of fireplaces: 1
Interior area
- Total structure area: 1,540
- Total interior livable area: 1,540 sqft
Property
Parking
- Total spaces: 2
- Parking features: Detached, Garage, Garage Door Opener
- Garage spaces: 2
Features
- Patio & porch: Enclosed, Porch
- Exterior features: Blacktop Driveway, Fully Fenced
- Fencing: Full
Lot
- Size: 6,534 sqft
- Dimensions: 53 x 126
- Features: Residential Lot
Details
- Parcel number: 2634000761400004044000
- Special conditions: Standard
Construction
Type & style
- Home type: SingleFamily
- Architectural style: Cape Cod
- Property subtype: Single Family Residence
Materials
- Vinyl Siding, Copper Plumbing
- Foundation: Block
- Roof: Asphalt
Condition
- Resale
- Year built: 1929
Utilities & green energy
- Electric: Circuit Breakers
- Sewer: Connected
- Water: Connected, Public
- Utilities for property: Cable Available, High Speed Internet Available, Sewer Connected, Water Connected
Community & neighborhood
Location
- Region: Rochester
- Subdivision: Richland Gardens
Other
Other facts
- Listing terms: Cash,Conventional,FHA,VA Loan
Price history
| Date | Event | Price |
|---|---|---|
| 10/6/2023 | Sold | $205,000+8%$133/sqft |
Source: | ||
| 9/1/2023 | Pending sale | $189,900$123/sqft |
Source: | ||
| 8/22/2023 | Listed for sale | $189,900+46.2%$123/sqft |
Source: | ||
| 9/18/2019 | Sold | $129,900$84/sqft |
Source: | ||
| 7/26/2019 | Pending sale | $129,900$84/sqft |
Source: Keller Williams Realty Greater Rochester #R1205600 Report a problem | ||
Public tax history
| Year | Property taxes | Tax assessment |
|---|---|---|
| 2024 | -- | $178,000 +9.9% |
| 2023 | -- | $162,000 +22.9% |
| 2022 | -- | $131,800 |
Find assessor info on the county website
Neighborhood: 14617
Nearby schools
GreatSchools rating
- 9/10Briarwood SchoolGrades: K-3Distance: 0.3 mi
- 6/10Dake Junior High SchoolGrades: 7-8Distance: 0.5 mi
- 8/10Irondequoit High SchoolGrades: 9-12Distance: 0.4 mi
Schools provided by the listing agent
- District: West Irondequoit
Source: NYSAMLSs. This data may not be complete. We recommend contacting the local school district to confirm school assignments for this home.


