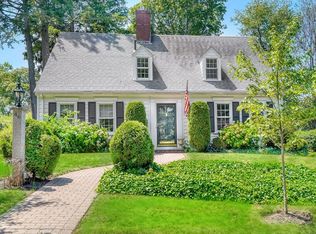PRIME LOCATION BY BELLEVUE GOLF CLUB! Beautifully sited on a private, professionally landscaped lot, everything about this home will exceed expectations. Designed by renowned architect Royal Barry Wills, this elegant Cape has been meticulously renovated to include high-end finishes and amenities that are sure to impress. One simply cannot find this level of quality in most homes. From the magazine-worthy remodeled kitchen, which boasts custom cabinetry, an over-sized island and french doors leading to a serene patio, to the master suite featuring custom closets and a luxurious master bath w/heated floors, it is apparent that no expense has been spared in this home. Complete with an open living / dining space, two additional bedrooms and baths, a partially finished basement and a two car garage, this home does more than check all the boxes! (Updates incl. new master bath 2018, repainted exterior 2016, new heating system 2014, full kitchen renovation 2011, new roof 2004)
This property is off market, which means it's not currently listed for sale or rent on Zillow. This may be different from what's available on other websites or public sources.
