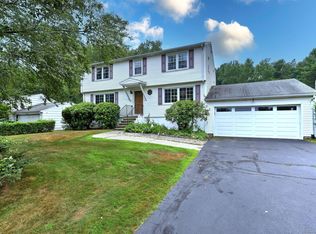Delightful custom-built, one-owner home in convenient location. Perfectly maintained with so many additional quality features. Remodeled kitchen with Viking stove and Viking refrigerator, Fisher-Paykel 2-drawer dishwasher, bright, cheerful dining area with cathedral ceiling, skylights, and radiant heat in dining area floor. Loads of custom cabinets all with pull out shelving. Laundry room off kitchen with high energy washer/dryer. Formal living room carpeted and formal dining room with parquet floors. Master bedroom with full bath and walk-in closet, two additional bedrooms with new carpeting. Lower level has family room with wetbar, additional family room, fourth bedroom, and full bath, plus two office areas or storage use. Two-car garage with tile floor and driveway with Nickalot Pavers. Large wraparound deck, nice level backyard.Plus three-bay garage with electric and seasonal water behind the property, perfect for car/truck storage, etc, and shed (see photo). A list detailing all features is attached in the MLS. AHS home warranty.
This property is off market, which means it's not currently listed for sale or rent on Zillow. This may be different from what's available on other websites or public sources.
