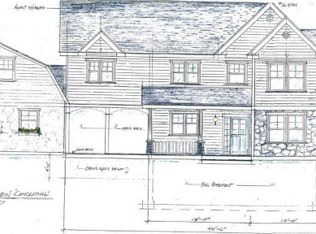Closed
Listed by:
Shannon L Casey,
KW Coastal and Lakes & Mountains Realty/Meredith 603-569-4663
Bought with: BHHS Verani Bedford
$189,000
49 Leavitt Road, Belmont, NH 03220
2beds
784sqft
Manufactured Home
Built in 1999
1.1 Acres Lot
$191,500 Zestimate®
$241/sqft
$1,766 Estimated rent
Home value
$191,500
$165,000 - $222,000
$1,766/mo
Zestimate® history
Loading...
Owner options
Explore your selling options
What's special
Welcome to 49 Leavitt Road in beautiful Belmont, NH! This 2-bedroom, 1-bath single-wide mobile home is situated on its own 1.1-acre wooded lot, offering privacy and flexibility with no park fees or association restrictions. Enjoy single-level living with a bright, open layout and a spacious deck perfect for relaxing or entertaining. The property features a convenient circle driveway, a shed for additional storage, and plenty of outdoor space for gardening, recreation, or future expansion. Nestled in a peaceful country setting, yet just minutes from Route 106, Lake Winnipesaukee, and all the Lakes Region attractions—hiking and snowmobile trails, beautiful lakes, and scenic mountains. Spend your days boating, skiing at nearby Gunstock Mountain Resort, or exploring the area's vibrant shops and restaurants. Whether you're looking for your first home, a quiet getaway, or a place to make your own, this property offers room to grow and enjoy the best of four-season New Hampshire living.
Zillow last checked: 8 hours ago
Listing updated: September 23, 2025 at 11:19am
Listed by:
Shannon L Casey,
KW Coastal and Lakes & Mountains Realty/Meredith 603-569-4663
Bought with:
Jodie Boutwell
BHHS Verani Bedford
Source: PrimeMLS,MLS#: 5052332
Facts & features
Interior
Bedrooms & bathrooms
- Bedrooms: 2
- Bathrooms: 1
- Full bathrooms: 1
Heating
- Forced Air
Cooling
- None
Appliances
- Included: Dishwasher, Dryer, Refrigerator, Washer, Gas Stove
- Laundry: Laundry Hook-ups
Features
- Ceiling Fan(s), Living/Dining, Natural Light
- Flooring: Carpet, Tile, Wood, Vinyl Plank
- Windows: Skylight(s)
- Basement: Concrete,Crawl Space,Slab
- Number of fireplaces: 1
- Fireplace features: 1 Fireplace
Interior area
- Total structure area: 784
- Total interior livable area: 784 sqft
- Finished area above ground: 784
- Finished area below ground: 0
Property
Parking
- Parking features: Paved
Accessibility
- Accessibility features: 1st Floor Bedroom, 1st Floor Full Bathroom, One-Level Home, 1st Floor Laundry
Features
- Levels: One
- Stories: 1
- Exterior features: Deck, Natural Shade, Shed
- Frontage length: Road frontage: 154
Lot
- Size: 1.10 Acres
- Features: Country Setting, Wooded
Details
- Parcel number: BLMTM211B004L000
- Zoning description: RES
Construction
Type & style
- Home type: MobileManufactured
- Property subtype: Manufactured Home
Materials
- Vinyl Siding
- Foundation: Concrete Slab
- Roof: Asphalt Shingle
Condition
- New construction: No
- Year built: 1999
Utilities & green energy
- Electric: Circuit Breakers
- Sewer: 1000 Gallon, Private Sewer, Septic Tank
- Utilities for property: Cable Available, Phone Available
Community & neighborhood
Location
- Region: Belmont
Other
Other facts
- Body type: Single Wide
- Road surface type: Paved
Price history
| Date | Event | Price |
|---|---|---|
| 9/19/2025 | Sold | $189,000+5.6%$241/sqft |
Source: | ||
| 7/18/2025 | Listed for sale | $179,000+186.4%$228/sqft |
Source: | ||
| 10/13/2000 | Sold | $62,500+212.5%$80/sqft |
Source: Public Record Report a problem | ||
| 4/2/1999 | Sold | $20,000$26/sqft |
Source: Public Record Report a problem | ||
Public tax history
| Year | Property taxes | Tax assessment |
|---|---|---|
| 2024 | $3,126 -0.6% | $198,600 +10.3% |
| 2023 | $3,145 -0.6% | $180,000 +8.7% |
| 2022 | $3,165 +43.4% | $165,600 +90.1% |
Find assessor info on the county website
Neighborhood: 03220
Nearby schools
GreatSchools rating
- 6/10Belmont Elementary SchoolGrades: PK-4Distance: 3.2 mi
- 8/10Belmont Middle SchoolGrades: 5-8Distance: 3.5 mi
- 3/10Belmont High SchoolGrades: 9-12Distance: 2.8 mi
Schools provided by the listing agent
- Elementary: Belmont Elementary
- Middle: Belmont Middle School
- High: Belmont High School
- District: Shaker Regional
Source: PrimeMLS. This data may not be complete. We recommend contacting the local school district to confirm school assignments for this home.
Sell with ease on Zillow
Get a Zillow Showcase℠ listing at no additional cost and you could sell for —faster.
$191,500
2% more+$3,830
With Zillow Showcase(estimated)$195,330
