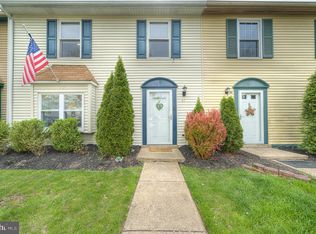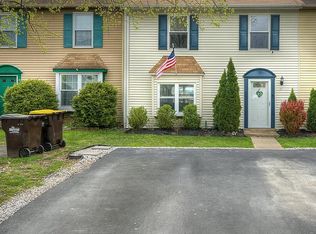Sold for $345,000
$345,000
49 Loggers Mill Rd, Horsham, PA 19044
3beds
1,256sqft
Townhouse
Built in 1984
3,000 Square Feet Lot
$350,900 Zestimate®
$275/sqft
$2,483 Estimated rent
Home value
$350,900
$330,000 - $372,000
$2,483/mo
Zestimate® history
Loading...
Owner options
Explore your selling options
What's special
Don’t miss your chance to own a beautiful home in the sought-after Hatboro-Horsham School District! Located in the desirable Saw Mill Valley community, this home offers comfort, charm, and convenience. Step into the welcoming family room, featuring newer vinyl plank flooring that seamlessly flows into the dining area. A large picture window fills the space with natural light, creating a warm and inviting space. The dining room sits between the family room and kitchen—ideal for entertaining—with a ceiling fan and pleasant views of the backyard. The kitchen, located at the rear of the home, includes solid wood cabinetry, a built-in dishwasher, and space for a kitchen table. A 9-lite French door leads out to the patio, perfect for grilling or relaxing outdoors. Enjoy the backdrop of mature trees—a rare find in larger communities! This property also allows for fenced-in yards, offering added flexibility for pets or play. A convenient powder room is located just off the family room. Upstairs, you'll find three sized bedrooms and a full bath. The private driveway accommodates two cars.
Zillow last checked: 8 hours ago
Listing updated: September 25, 2025 at 09:38am
Listed by:
Stephanie Parker 610-952-3211,
Keller Williams Real Estate-Blue Bell
Bought with:
Amanda Aquaro, 2552329
Keller Williams Real Estate - Newtown
Source: Bright MLS,MLS#: PAMC2147332
Facts & features
Interior
Bedrooms & bathrooms
- Bedrooms: 3
- Bathrooms: 2
- Full bathrooms: 1
- 1/2 bathrooms: 1
- Main level bathrooms: 1
Basement
- Area: 0
Heating
- Forced Air, Electric
Cooling
- Central Air
Appliances
- Included: Range Hood, Refrigerator, Dishwasher, Microwave, Disposal, Electric Water Heater
- Laundry: Main Level
Features
- Has basement: No
- Has fireplace: No
Interior area
- Total structure area: 1,256
- Total interior livable area: 1,256 sqft
- Finished area above ground: 1,256
- Finished area below ground: 0
Property
Parking
- Total spaces: 2
- Parking features: Asphalt, Driveway, On Street
- Uncovered spaces: 2
Accessibility
- Accessibility features: None
Features
- Levels: Two
- Stories: 2
- Patio & porch: Patio
- Pool features: None
- Has view: Yes
- View description: Trees/Woods
Lot
- Size: 3,000 sqft
- Dimensions: 24.00 x 0.00
Details
- Additional structures: Above Grade, Below Grade
- Parcel number: 360006988329
- Zoning: R5
- Special conditions: Standard
Construction
Type & style
- Home type: Townhouse
- Architectural style: Colonial
- Property subtype: Townhouse
Materials
- Vinyl Siding
- Foundation: Slab
Condition
- New construction: No
- Year built: 1984
Utilities & green energy
- Electric: 200+ Amp Service
- Sewer: Public Septic
- Water: Public
Community & neighborhood
Location
- Region: Horsham
- Subdivision: Saw Mill Valley
- Municipality: HORSHAM TWP
Other
Other facts
- Listing agreement: Exclusive Right To Sell
- Ownership: Fee Simple
Price history
| Date | Event | Price |
|---|---|---|
| 9/23/2025 | Sold | $345,000-4.1%$275/sqft |
Source: | ||
| 8/25/2025 | Contingent | $359,900$287/sqft |
Source: | ||
| 7/28/2025 | Price change | $359,900-4%$287/sqft |
Source: | ||
| 7/11/2025 | Listed for sale | $375,000$299/sqft |
Source: | ||
Public tax history
Tax history is unavailable.
Neighborhood: 19044
Nearby schools
GreatSchools rating
- 8/10Blair Mill El SchoolGrades: K-5Distance: 1.8 mi
- 8/10Keith Valley Middle SchoolGrades: 6-8Distance: 1.1 mi
- 7/10Hatboro-Horsham Senior High SchoolGrades: 9-12Distance: 1.4 mi
Schools provided by the listing agent
- High: Hatboro-horsham Senior
- District: Hatboro-horsham
Source: Bright MLS. This data may not be complete. We recommend contacting the local school district to confirm school assignments for this home.
Get a cash offer in 3 minutes
Find out how much your home could sell for in as little as 3 minutes with a no-obligation cash offer.
Estimated market value$350,900
Get a cash offer in 3 minutes
Find out how much your home could sell for in as little as 3 minutes with a no-obligation cash offer.
Estimated market value
$350,900


