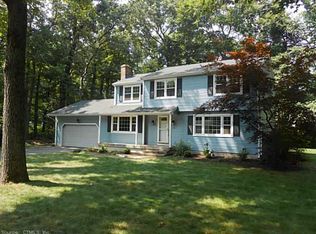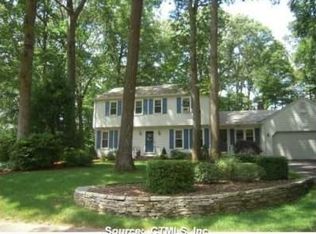Welcome to 49 Lorraine Road. This fabulous colonial has been meticulously maintained and has everything on your wish list! With a true open floor plan this home was designed to entertain! The Chef's kitchen is the center focus of this home -featuring dual tier granite center island, two cooking areas with a total of eight burners, two separate full size ovens, double sink and tile backsplash. Gleaming hardwoods throughout first floor and second floor. Great room with vaulted ceiling and wood burning fireplace. Spacious Master Suite with walk-in closet and private remodeled bath. Large backyard with patio and deck - plenty of room for entertaining and enjoying the space. Finished lower level with walkout slider to back yard. New roof 2017, New siding. Pex plumbing system! Central Air with two zones - three heating zones! Insulated two car garage with drop zone area. This home is completely move in ready!
This property is off market, which means it's not currently listed for sale or rent on Zillow. This may be different from what's available on other websites or public sources.

