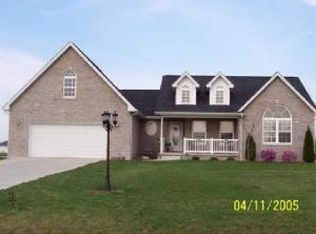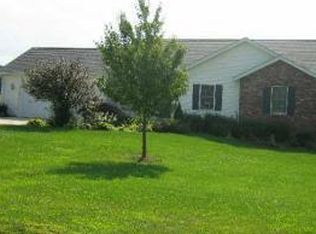LG BONUS ROOM OVER GARAGE, HANDY UTILITY, DEN OR OFC ON MAIN LEVEL, SEPARATE DINING RM, LG LR OPENS INTO KIT, RANGE & MCV INCL, DECK OFF BACK, 2 HP FOR EXTRA COMFORT. 3BR/2.5BA, PLUMB FOR FULL BATH IN W/O BSMT. WONDERFUL LOCATION FOR BLMG/BEDFORD/CRANE. HWY 37 N TO MR. C'S, TURN L AT LIGHT, THEN 1ST RD TURN L, GO 1 1/2 MILE TO MAPLE RUN ESTATES AND GO R INTO A... (see supplement for full remarks)
This property is off market, which means it's not currently listed for sale or rent on Zillow. This may be different from what's available on other websites or public sources.

