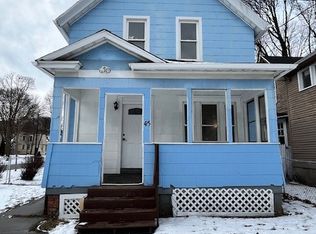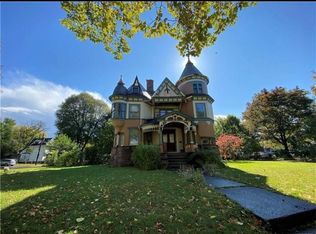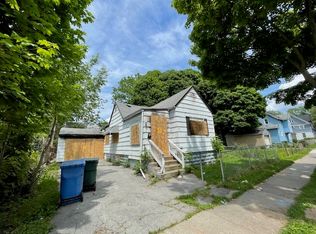Closed
$55,000
49 Maryland St, Rochester, NY 14613
4beds
1,326sqft
Single Family Residence
Built in 1899
2,613.6 Square Feet Lot
$55,900 Zestimate®
$41/sqft
$1,583 Estimated rent
Maximize your home sale
Get more eyes on your listing so you can sell faster and for more.
Home value
$55,900
$51,000 - $60,000
$1,583/mo
Zestimate® history
Loading...
Owner options
Explore your selling options
What's special
Another Rockin' Rochester Property! C of O supplied. Expires 8/1/25. In past five years all new vinyl windows, all new carpeting and luxury vinyl plank flooring, fresh paint throughout, new kitchen cabinets and counters, new plumbing, new bath vanity with bath fixtures. Large 4 bedroom single family home with living and dining rooms, master bedroom has a side room as an office, play room, walk in closet etc. Same owner is selling several properties. See attachments for list-each property can be purchased individually or as part of a package.
Zillow last checked: 9 hours ago
Listing updated: November 10, 2025 at 07:03am
Listed by:
Colleen M. Bracci 585-719-3566,
RE/MAX Realty Group
Bought with:
Nichole Goff, 10401335176
RE/MAX Realty Group
Source: NYSAMLSs,MLS#: R1591118 Originating MLS: Rochester
Originating MLS: Rochester
Facts & features
Interior
Bedrooms & bathrooms
- Bedrooms: 4
- Bathrooms: 1
- Full bathrooms: 1
- Main level bedrooms: 1
Heating
- Gas, Hot Water
Appliances
- Included: Electric Oven, Electric Range, Gas Water Heater, Refrigerator
- Laundry: In Basement
Features
- Separate/Formal Dining Room, Entrance Foyer, Eat-in Kitchen, Separate/Formal Living Room, Bedroom on Main Level
- Flooring: Carpet, Ceramic Tile, Varies
- Windows: Thermal Windows
- Basement: Full
- Has fireplace: No
Interior area
- Total structure area: 1,326
- Total interior livable area: 1,326 sqft
Property
Parking
- Parking features: No Garage
Features
- Levels: Two
- Stories: 2
- Exterior features: Blacktop Driveway, Fully Fenced
- Fencing: Full
Lot
- Size: 2,613 sqft
- Dimensions: 36 x 81
- Features: Near Public Transit, Rectangular, Rectangular Lot, Residential Lot
Details
- Parcel number: 26140010534000010480000000
- Special conditions: Standard
Construction
Type & style
- Home type: SingleFamily
- Architectural style: Two Story
- Property subtype: Single Family Residence
Materials
- Wood Siding, PEX Plumbing
- Foundation: Stone
- Roof: Asphalt
Condition
- Resale
- Year built: 1899
Utilities & green energy
- Electric: Circuit Breakers
- Sewer: Connected
- Water: Connected, Public
- Utilities for property: Cable Available, High Speed Internet Available, Sewer Connected, Water Connected
Community & neighborhood
Location
- Region: Rochester
- Subdivision: Glenwood Mutual Homestead
Other
Other facts
- Listing terms: Cash,Conventional
Price history
| Date | Event | Price |
|---|---|---|
| 11/5/2025 | Sold | $55,000$41/sqft |
Source: | ||
| 3/21/2025 | Pending sale | $55,000$41/sqft |
Source: | ||
| 3/8/2025 | Listed for sale | $55,000+4.8%$41/sqft |
Source: | ||
| 6/5/2023 | Listing removed | -- |
Source: Zillow Rentals Report a problem | ||
| 5/22/2023 | Listed for rent | $1,150+43.8%$1/sqft |
Source: Zillow Rentals Report a problem | ||
Public tax history
| Year | Property taxes | Tax assessment |
|---|---|---|
| 2024 | -- | $52,500 +76.8% |
| 2023 | -- | $29,700 |
| 2022 | -- | $29,700 |
Find assessor info on the county website
Neighborhood: Edgerton
Nearby schools
GreatSchools rating
- 5/10School 34 Dr Louis A CerulliGrades: PK-6Distance: 0.4 mi
- 3/10Joseph C Wilson Foundation AcademyGrades: K-8Distance: 2.1 mi
- 6/10Rochester Early College International High SchoolGrades: 9-12Distance: 2.1 mi
Schools provided by the listing agent
- District: Rochester
Source: NYSAMLSs. This data may not be complete. We recommend contacting the local school district to confirm school assignments for this home.


