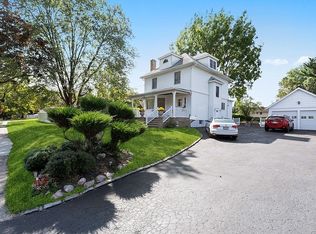Exclusively listed by Michelle Pais Group - Signature Realty NJ. Please call 908-868-6581 for showing instructions. FOR MORE INFORMATION ON THIS HOME, PLEASE VISIT: http://bit.ly/49Mohawk-Spfld Stunning split loaded w/ very high end finishes and state of the art features throughout all four levels of living space. Modern day upgrades include: a fully loaded chef's EIK loaded w/ all the bells and whistles. Fantastic open floor plan, gleaming wood floors, two master bedroom suites equipped w/ spa-like baths, and custom walk-in closet. Ground level family room has sliders to pavered patio and overlooks in-ground pool. Other features include: deck, finished basement, fenced in yard, professionally landscaped, pavered driveway, walkway and patio! No expense spared! Priced to sell!
This property is off market, which means it's not currently listed for sale or rent on Zillow. This may be different from what's available on other websites or public sources.
