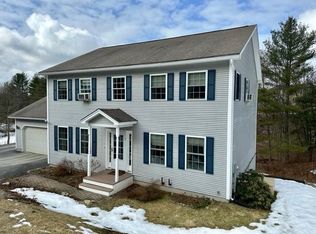Closed
Listed by:
Lipkin Audette Team,
Coldwell Banker Hickok and Boardman Phone:802-846-8800
Bought with: CENTURY 21 North East
Zestimate®
$350,000
49 Morgan Road, Jericho, VT 05465
2beds
2,152sqft
Condominium
Built in 1981
-- sqft lot
$350,000 Zestimate®
$163/sqft
$2,525 Estimated rent
Home value
$350,000
$333,000 - $368,000
$2,525/mo
Zestimate® history
Loading...
Owner options
Explore your selling options
What's special
Discover this unique condo, part of a duplex where each side enjoys a full acre of land. This sun-filled home features a spacious, open floor plan with 2 bedrooms, 1.5 updated baths, and a finished basement with an egress window, storage, laundry, and flexible living space. Outside, relax in the peaceful country setting on the back deck, unwind in the hot tub, or gather on the patio around a firepit. There’s ample room for gardening and entertaining, plus a shed and 1-car garage for added storage. The low-maintenance standing seam roof offers peace of mind. Ideally located in Jericho, you’re just minutes from schools, the village, local grocery, restaurants, swimming holes, and the beloved Palmer's creemee stand. Enjoy quick access to Smugglers’ Notch Resort and an easy commute to Burlington.
Zillow last checked: 8 hours ago
Listing updated: January 20, 2026 at 09:26am
Listed by:
Lipkin Audette Team,
Coldwell Banker Hickok and Boardman Phone:802-846-8800
Bought with:
Michelle Peters
CENTURY 21 North East
Source: PrimeMLS,MLS#: 5052974
Facts & features
Interior
Bedrooms & bathrooms
- Bedrooms: 2
- Bathrooms: 2
- Full bathrooms: 1
- 1/2 bathrooms: 1
Heating
- Propane, Wall Furnace
Cooling
- Wall Unit(s)
Appliances
- Included: Dishwasher, Dryer, Range Hood, Electric Range, Refrigerator, Washer
Features
- Flooring: Carpet, Laminate, Vinyl, Vinyl Plank
- Basement: Finished,Full,Storage Space,Interior Access,Interior Entry
Interior area
- Total structure area: 2,204
- Total interior livable area: 2,152 sqft
- Finished area above ground: 1,152
- Finished area below ground: 1,000
Property
Parking
- Total spaces: 1
- Parking features: Shared Driveway, Gravel
- Garage spaces: 1
Accessibility
- Accessibility features: 1st Floor 1/2 Bathroom, 1st Floor Bedroom, 1st Floor Full Bathroom
Features
- Levels: One
- Stories: 1
- Patio & porch: Patio, Covered Porch
- Exterior features: Deck, Shed
- Has spa: Yes
- Spa features: Heated
- Frontage length: Road frontage: 112
Lot
- Size: 1 Acres
- Features: Country Setting, Level, Near School(s)
Details
- Parcel number: 33310311417
- Zoning description: Residential
Construction
Type & style
- Home type: Condo
- Property subtype: Condominium
Materials
- Wood Frame, T1-11 Exterior, Vertical Siding, Wood Siding
- Foundation: Concrete
- Roof: Standing Seam
Condition
- New construction: No
- Year built: 1981
Utilities & green energy
- Electric: Circuit Breakers
- Sewer: Shared, Septic Tank
- Utilities for property: Cable Available
Community & neighborhood
Location
- Region: Jericho
HOA & financial
Other financial information
- Additional fee information: Fee: $200
Other
Other facts
- Road surface type: Dirt
Price history
| Date | Event | Price |
|---|---|---|
| 1/20/2026 | Sold | $350,000-4.1%$163/sqft |
Source: | ||
| 11/3/2025 | Listed for sale | $364,900$170/sqft |
Source: | ||
| 10/22/2025 | Contingent | $364,900$170/sqft |
Source: | ||
| 10/3/2025 | Price change | $364,900-2.7%$170/sqft |
Source: | ||
| 7/23/2025 | Listed for sale | $375,000+41.5%$174/sqft |
Source: | ||
Public tax history
| Year | Property taxes | Tax assessment |
|---|---|---|
| 2024 | -- | $235,900 |
| 2023 | -- | $235,900 |
| 2022 | -- | $235,900 |
Find assessor info on the county website
Neighborhood: 05465
Nearby schools
GreatSchools rating
- 9/10Jericho Elementary SchoolGrades: PK-4Distance: 2.3 mi
- 7/10Browns River Middle Usd #17Grades: 5-8Distance: 2.5 mi
- 10/10Mt. Mansfield Usd #17Grades: 9-12Distance: 0.4 mi
Schools provided by the listing agent
- Elementary: Jericho Elementary School
- Middle: Browns River Middle USD #17
- High: Mt. Mansfield USD #17
- District: Chittenden East
Source: PrimeMLS. This data may not be complete. We recommend contacting the local school district to confirm school assignments for this home.

Get pre-qualified for a loan
At Zillow Home Loans, we can pre-qualify you in as little as 5 minutes with no impact to your credit score.An equal housing lender. NMLS #10287.
