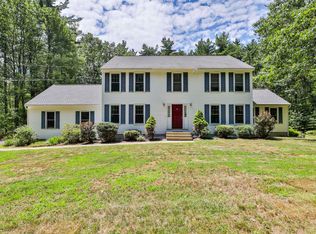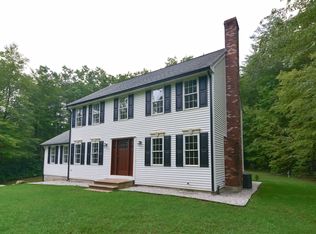Closed
Listed by:
Brieyana Santana,
Tessa Parziale Real Estate 603-974-2612
Bought with: Jill & Co Realty Group
$650,000
49 Mountain Road, Brookline, NH 03033
3beds
3,065sqft
Single Family Residence
Built in 1996
4.96 Acres Lot
$748,400 Zestimate®
$212/sqft
$5,403 Estimated rent
Home value
$748,400
$711,000 - $786,000
$5,403/mo
Zestimate® history
Loading...
Owner options
Explore your selling options
What's special
Welcome Home to this Charming New England Colonial in the Amazing Hollis/Brookline School District ! As you walk through the front door, the all new lighting and paint throughout the home will brighten up your walk past the formal Dining area to your right and formal living area to your left. Walking straight lands you in the gorgeous newly updated custom kitchen with Rare Honed Granite countertops, stainless steel appliances, Ceramic Farmer Sink, and an eat in dining area with a window seat and storage ! Open concept flows into the vaulted ceiling family room with surround sound speakers and a door to the 3 Season Porch with many windows overlooking the landscape of the back yard. The Large Trex Deck is perfect for entertaining in the private backyard with 4.9 acres of land. The Primary Suite with bathroom and walk in closet start the second floor, along with two other bedrooms and a full bath on this level. Hardwood floors flow throughout the first and second floor, but there is more added space in the finished basement, and plenty of unfinished space for storage as well. Fully Wired for a Generator, Central AC, 8 year old Heating system, 4 year old roof, Nothing left to do but MOVE IN !
Zillow last checked: 8 hours ago
Listing updated: September 29, 2023 at 11:19am
Listed by:
Brieyana Santana,
Tessa Parziale Real Estate 603-974-2612
Bought with:
Angel Polizzotti
Jill & Co Realty Group
Source: PrimeMLS,MLS#: 4964566
Facts & features
Interior
Bedrooms & bathrooms
- Bedrooms: 3
- Bathrooms: 3
- Full bathrooms: 2
- 1/2 bathrooms: 1
Heating
- Propane, Forced Air
Cooling
- Central Air
Appliances
- Included: Tank Water Heater
Features
- Basement: Bulkhead,Finished,Partially Finished,Interior Stairs,Storage Space,Interior Access,Walk-Up Access
Interior area
- Total structure area: 3,613
- Total interior livable area: 3,065 sqft
- Finished area above ground: 2,517
- Finished area below ground: 548
Property
Parking
- Total spaces: 2
- Parking features: Paved, Direct Entry, Attached
- Garage spaces: 2
Features
- Levels: Two
- Stories: 2
- Frontage length: Road frontage: 0
Lot
- Size: 4.96 Acres
- Features: Level, Other, Subdivided, Wooded
Details
- Parcel number: BRKLM0000DL000057S000004
- Zoning description: RES
Construction
Type & style
- Home type: SingleFamily
- Architectural style: Colonial
- Property subtype: Single Family Residence
Materials
- Fiberglss Batt Insulation, Fiberglss Blwn Insulation, Wood Frame, Wood Siding
- Foundation: Poured Concrete
- Roof: Asphalt Shingle
Condition
- New construction: No
- Year built: 1996
Utilities & green energy
- Electric: 200+ Amp Service
- Sewer: Septic Tank
- Utilities for property: Cable Available, Propane, Underground Gas
Community & neighborhood
Location
- Region: Brookline
Other
Other facts
- Road surface type: Paved
Price history
| Date | Event | Price |
|---|---|---|
| 9/29/2023 | Sold | $650,000+0%$212/sqft |
Source: | ||
| 8/16/2023 | Contingent | $649,900$212/sqft |
Source: | ||
| 8/8/2023 | Listed for sale | $649,900+4%$212/sqft |
Source: | ||
| 10/28/2022 | Sold | $625,000+290.6%$204/sqft |
Source: Public Record Report a problem | ||
| 6/28/1996 | Sold | $160,000$52/sqft |
Source: Public Record Report a problem | ||
Public tax history
| Year | Property taxes | Tax assessment |
|---|---|---|
| 2024 | $13,846 +8.8% | $612,400 |
| 2023 | $12,726 +26.5% | $612,400 +80.9% |
| 2022 | $10,060 +6.9% | $338,500 |
Find assessor info on the county website
Neighborhood: 03033
Nearby schools
GreatSchools rating
- 6/10Richard Maghakian Memorial SchoolGrades: PK-3Distance: 1.9 mi
- 7/10Hollis-Brookline Middle SchoolGrades: 7-8Distance: 3.4 mi
- 9/10Hollis-Brookline High SchoolGrades: 9-12Distance: 3.5 mi
Get pre-qualified for a loan
At Zillow Home Loans, we can pre-qualify you in as little as 5 minutes with no impact to your credit score.An equal housing lender. NMLS #10287.

