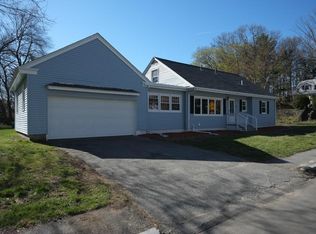Sold for $505,000
$505,000
49 Nevins Rd, Methuen, MA 01844
2beds
936sqft
Single Family Residence
Built in 1955
0.3 Acres Lot
$507,600 Zestimate®
$540/sqft
$2,557 Estimated rent
Home value
$507,600
$462,000 - $553,000
$2,557/mo
Zestimate® history
Loading...
Owner options
Explore your selling options
What's special
Welcome to this charming 1955 Ranch-style home in Methuen, offering a classic layout with thoughtful updates. This two-bedroom, one-bath “Sears” Four Square is known for its timeless design and solid construction. Enjoy a bright and inviting interior with NewPro windows installed just 8–10 years ago, plus recent mechanical updates including a brand-new hot water tank and expansion tank for peace of mind. The large, level backyard is perfect for outdoor activities, gardening, or entertaining, and the property also features a one-car attached garage and a storage shed for added convenience. The single-level floor plan makes for comfortable everyday living, while the home’s character provides a wonderful opportunity for personalization. Conveniently located near shopping, dining, and major routes, this home blends vintage charm with practical updates—ideal for first-time buyers, downsizers, or anyone seeking easy living with enduring appeal. OFFER DEADLINE 8/25/25 @ 5PM.
Zillow last checked: 8 hours ago
Listing updated: September 29, 2025 at 09:27am
Listed by:
Shayna LoPriore 978-857-0290,
Berkshire Hathaway HomeServices Verani Realty 603-431-8977
Bought with:
Julie Chavez
Realty ONE Group Nest
Source: MLS PIN,MLS#: 73420598
Facts & features
Interior
Bedrooms & bathrooms
- Bedrooms: 2
- Bathrooms: 1
- Full bathrooms: 1
- Main level bedrooms: 2
Primary bedroom
- Features: Closet, Flooring - Wood
- Level: Main
- Area: 148.2
- Dimensions: 13 x 11.4
Bedroom 2
- Features: Closet, Flooring - Wood
- Level: Main
- Area: 131.43
- Dimensions: 13 x 10.11
Dining room
- Features: Flooring - Wood
- Level: Main
- Area: 95.85
- Dimensions: 7.1 x 13.5
Kitchen
- Features: Flooring - Wood, Dining Area
- Level: Main
- Area: 145.8
- Dimensions: 10.8 x 13.5
Living room
- Features: Ceiling Fan(s), Flooring - Wood
- Level: Main
- Area: 202.92
- Dimensions: 17.8 x 11.4
Heating
- Baseboard, Oil
Cooling
- Window Unit(s)
Appliances
- Included: Gas Water Heater, Range, Microwave, Refrigerator, Washer/Dryer
- Laundry: Sink
Features
- Flooring: Wood, Laminate
- Basement: Full,Interior Entry,Bulkhead,Concrete,Unfinished
- Has fireplace: No
Interior area
- Total structure area: 936
- Total interior livable area: 936 sqft
- Finished area above ground: 936
- Finished area below ground: 0
Property
Parking
- Total spaces: 5
- Parking features: Attached, Storage, Garage Faces Side, Paved Drive, Off Street, Paved
- Attached garage spaces: 1
- Uncovered spaces: 4
Features
- Patio & porch: Porch - Enclosed, Patio
- Exterior features: Porch - Enclosed, Patio, Rain Gutters, Storage
Lot
- Size: 0.30 Acres
- Features: Level
Details
- Parcel number: M:00612 B:00060 L:00014A,2040422
- Zoning: RG
Construction
Type & style
- Home type: SingleFamily
- Architectural style: Ranch
- Property subtype: Single Family Residence
Materials
- Frame
- Foundation: Block
- Roof: Shingle
Condition
- Year built: 1955
Utilities & green energy
- Electric: Circuit Breakers, 100 Amp Service
- Sewer: Public Sewer
- Water: Public
- Utilities for property: for Gas Range
Community & neighborhood
Community
- Community features: Public Transportation, Shopping, Highway Access, Public School
Location
- Region: Methuen
Other
Other facts
- Listing terms: Contract
- Road surface type: Paved
Price history
| Date | Event | Price |
|---|---|---|
| 9/29/2025 | Sold | $505,000+5.2%$540/sqft |
Source: MLS PIN #73420598 Report a problem | ||
| 8/21/2025 | Listed for sale | $479,900+169.6%$513/sqft |
Source: MLS PIN #73420598 Report a problem | ||
| 4/29/2011 | Sold | $178,000-3.7%$190/sqft |
Source: Public Record Report a problem | ||
| 4/11/2011 | Listed for sale | $184,900$198/sqft |
Source: Gabriel Realty Group #71188653 Report a problem | ||
Public tax history
| Year | Property taxes | Tax assessment |
|---|---|---|
| 2025 | $4,566 +1.9% | $431,600 +4.6% |
| 2024 | $4,482 +5.5% | $412,700 +13.7% |
| 2023 | $4,248 | $363,100 |
Find assessor info on the county website
Neighborhood: 01844
Nearby schools
GreatSchools rating
- 4/10Tenney Grammar SchoolGrades: PK-8Distance: 0.5 mi
- 3/10Methuen High SchoolGrades: 9-12Distance: 0.7 mi
Get a cash offer in 3 minutes
Find out how much your home could sell for in as little as 3 minutes with a no-obligation cash offer.
Estimated market value$507,600
Get a cash offer in 3 minutes
Find out how much your home could sell for in as little as 3 minutes with a no-obligation cash offer.
Estimated market value
$507,600
