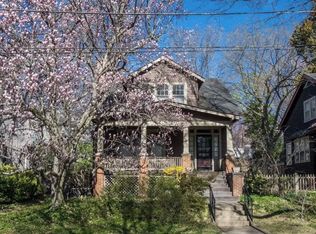Sold for $2,349,470 on 05/22/25
$2,349,470
49 Observatory Cir NW, Washington, DC 20008
5beds
3,292sqft
Single Family Residence
Built in 1940
5,136 Square Feet Lot
$2,370,200 Zestimate®
$714/sqft
$8,470 Estimated rent
Home value
$2,370,200
$2.23M - $2.51M
$8,470/mo
Zestimate® history
Loading...
Owner options
Explore your selling options
What's special
Welcome to this elegant colonial in sought after Observatory Circle. The center hall floor plan features an expansive living room with ample natural light, fireplace and warm wood floors. The formal dining room features seating for six or more . Enjoy an open kitchen/family room with spacious marble island with breakfast bar, tremendous storage and stainless steel appliances. The adjacent family room is the perfect place to relax or entertain with built in cabinets and desk. Upstairs, the primary bedroom has cathedral ceilings, a lovely reading nook, walk-in closet and spa-like marble bathroom with glass shower. There are three additional bedrooms on this level, one with an en-suite full bath and an additional shared full bathroom. The top floor features a fifth bedroom and an office. The finished basement offers a media/family room. Outside is a stunning, flagstone patio, large professionally landscaped garden and additional seating areas. Garage parking completes this fabulous offering.
Zillow last checked: 8 hours ago
Listing updated: December 19, 2023 at 06:48am
Listed by:
Russell Firestone 202-271-1701,
TTR Sotheby's International Realty
Bought with:
Non Subscriber
Non Subscribing Office
Source: Bright MLS,MLS#: DCDC2116614
Facts & features
Interior
Bedrooms & bathrooms
- Bedrooms: 5
- Bathrooms: 5
- Full bathrooms: 3
- 1/2 bathrooms: 2
- Main level bathrooms: 1
Basement
- Area: 910
Heating
- Forced Air, Natural Gas
Cooling
- Central Air, Electric
Appliances
- Included: Gas Water Heater
Features
- Breakfast Area, Built-in Features, Combination Kitchen/Living, Eat-in Kitchen, Kitchen Island
- Basement: Combination
- Number of fireplaces: 2
Interior area
- Total structure area: 3,522
- Total interior livable area: 3,292 sqft
- Finished area above ground: 2,612
- Finished area below ground: 680
Property
Parking
- Total spaces: 1
- Parking features: Garage Faces Front, Detached
- Garage spaces: 1
Accessibility
- Accessibility features: None
Features
- Levels: Three
- Stories: 3
- Pool features: None
Lot
- Size: 5,136 sqft
- Features: Urban Land-Manor-Glenelg
Details
- Additional structures: Above Grade, Below Grade
- Parcel number: 1937//0008
- Zoning: RESIDENTIAL
- Special conditions: Standard
Construction
Type & style
- Home type: SingleFamily
- Architectural style: Traditional
- Property subtype: Single Family Residence
Materials
- Brick, Wood Siding
- Foundation: Block
Condition
- New construction: No
- Year built: 1940
Utilities & green energy
- Sewer: Public Sewer
- Water: Public
Community & neighborhood
Location
- Region: Washington
- Subdivision: Observatory Circle
Other
Other facts
- Listing agreement: Exclusive Right To Sell
- Ownership: Fee Simple
Price history
| Date | Event | Price |
|---|---|---|
| 5/22/2025 | Sold | $2,349,470-6.2%$714/sqft |
Source: Public Record | ||
| 12/19/2023 | Sold | $2,505,000+2.2%$761/sqft |
Source: | ||
| 10/31/2023 | Contingent | $2,450,000$744/sqft |
Source: | ||
| 10/20/2023 | Listed for sale | $2,450,000$744/sqft |
Source: | ||
Public tax history
| Year | Property taxes | Tax assessment |
|---|---|---|
| 2025 | $19,971 +58.3% | $2,349,470 +58.3% |
| 2024 | $12,618 +2.6% | $1,484,480 +2.6% |
| 2023 | $12,301 +3.1% | $1,447,120 +3.1% |
Find assessor info on the county website
Neighborhood: Observatory Circle
Nearby schools
GreatSchools rating
- 9/10Stoddert Elementary SchoolGrades: PK-5Distance: 0.5 mi
- 6/10Hardy Middle SchoolGrades: 6-8Distance: 0.5 mi
- 7/10Jackson-Reed High SchoolGrades: 9-12Distance: 1.9 mi
Schools provided by the listing agent
- High: Wilson Senior
- District: District Of Columbia Public Schools
Source: Bright MLS. This data may not be complete. We recommend contacting the local school district to confirm school assignments for this home.
Sell for more on Zillow
Get a free Zillow Showcase℠ listing and you could sell for .
$2,370,200
2% more+ $47,404
With Zillow Showcase(estimated)
$2,417,604