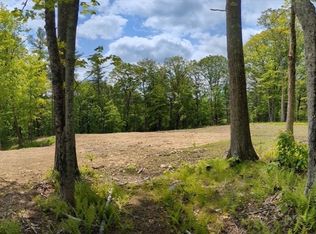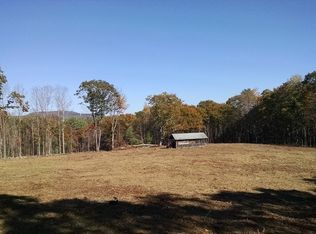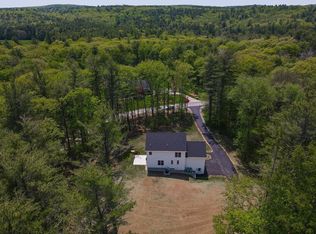Sold for $1,312,500
$1,312,500
49 Old Colony Rd, Princeton, MA 01541
4beds
4,036sqft
Single Family Residence
Built in 2025
2 Acres Lot
$-- Zestimate®
$325/sqft
$-- Estimated rent
Home value
Not available
Estimated sales range
Not available
Not available
Zestimate® history
Loading...
Owner options
Explore your selling options
What's special
Superior new construction packed with exquisite details and luxury finishes: white oak floors, transom doors, 9 ft ceilings on all 3 levels of finished living space! Beautifully sited atop a 2 acre retreat lot with ultimate privacy. Kitchen boasts ceiling height Crown Point Select cabinets, island, quartz counter, walk-in pantry, full suite of stainless appliances included. Open concept living/dining with gas fireplace, 8’ by 8’ slider onto deck. 1st floor private office, mudroom, bedroom/flex room with adjacent full bath. Primary suite with glass-enclosed shower and soaking tub, custom walk-in closet. 2nd floor laundry room with installed washer and dryer with double closets. Finished lower level with 4th full bathroom walks out to stone patio. Underground propane, efficient systems exceeding energy stretch code. Rare offering by a local builder of excellence. Located 17 mi north of Worcester in a quintessential mountain town. Minutes from the Midstate trail and Wachusett Mountain.
Zillow last checked: 8 hours ago
Listing updated: August 04, 2025 at 01:40pm
Listed by:
Sonja Kuokkanen 508-577-3952,
Keller Williams Pinnacle Central 508-754-3020
Bought with:
Tracey Fiorelli
Janice Mitchell R.E., Inc
Source: MLS PIN,MLS#: 73345111
Facts & features
Interior
Bedrooms & bathrooms
- Bedrooms: 4
- Bathrooms: 4
- Full bathrooms: 4
Primary bedroom
- Level: Second
- Area: 272
- Dimensions: 17 x 16
Bedroom 2
- Level: First
- Area: 154
- Dimensions: 11 x 14
Bedroom 3
- Level: Second
- Area: 210
- Dimensions: 15 x 14
Bedroom 4
- Level: Second
- Area: 210
- Dimensions: 15 x 14
Primary bathroom
- Features: Yes
Bathroom 1
- Level: First
- Area: 60
- Dimensions: 10 x 6
Bathroom 2
- Level: Second
- Area: 50
- Dimensions: 10 x 5
Bathroom 3
- Level: Second
- Area: 88
- Dimensions: 11 x 8
Dining room
- Level: First
- Area: 216
- Dimensions: 18 x 12
Kitchen
- Level: First
- Area: 264
- Dimensions: 22 x 12
Living room
- Level: First
- Area: 180
- Dimensions: 18 x 10
Office
- Level: First
- Area: 143
- Dimensions: 11 x 13
Heating
- Forced Air, Propane
Cooling
- Central Air
Appliances
- Included: Water Heater, Range, Oven, Dishwasher, Microwave, Refrigerator, Washer, Dryer, Range Hood, Plumbed For Ice Maker
- Laundry: Second Floor, Electric Dryer Hookup, Washer Hookup
Features
- Bathroom, Office, Mud Room, High Speed Internet
- Flooring: Tile, Vinyl, Hardwood
- Basement: Partially Finished,Walk-Out Access
- Number of fireplaces: 1
Interior area
- Total structure area: 4,036
- Total interior livable area: 4,036 sqft
- Finished area above ground: 3,136
- Finished area below ground: 900
Property
Parking
- Total spaces: 6
- Parking features: Attached, Garage Faces Side, Paved Drive, Shared Driveway, Paved
- Attached garage spaces: 2
- Uncovered spaces: 4
Features
- Patio & porch: Porch, Deck, Patio
- Exterior features: Porch, Deck, Patio, Rain Gutters
- Frontage length: 318.00
Lot
- Size: 2 Acres
- Features: Wooded
Details
- Parcel number: 5269036
- Zoning: RES
Construction
Type & style
- Home type: SingleFamily
- Architectural style: Colonial
- Property subtype: Single Family Residence
Materials
- Conventional (2x4-2x6)
- Foundation: Concrete Perimeter
- Roof: Shingle
Condition
- Year built: 2025
Utilities & green energy
- Electric: 220 Volts
- Sewer: Private Sewer
- Water: Private
- Utilities for property: for Electric Range, for Gas Oven, for Electric Dryer, Washer Hookup, Icemaker Connection
Community & neighborhood
Location
- Region: Princeton
Price history
| Date | Event | Price |
|---|---|---|
| 8/4/2025 | Sold | $1,312,500-2.7%$325/sqft |
Source: MLS PIN #73345111 Report a problem | ||
| 5/8/2025 | Contingent | $1,349,000$334/sqft |
Source: MLS PIN #73345111 Report a problem | ||
| 3/13/2025 | Listed for sale | $1,349,000+527.4%$334/sqft |
Source: MLS PIN #73345111 Report a problem | ||
| 4/19/2024 | Sold | $215,000$53/sqft |
Source: MLS PIN #73208279 Report a problem | ||
| 3/13/2024 | Contingent | $215,000$53/sqft |
Source: MLS PIN #73208279 Report a problem | ||
Public tax history
| Year | Property taxes | Tax assessment |
|---|---|---|
| 2025 | $1,873 | $128,900 |
Find assessor info on the county website
Neighborhood: 01541
Nearby schools
GreatSchools rating
- 7/10Thomas Prince SchoolGrades: K-8Distance: 5.3 mi
- 7/10Wachusett Regional High SchoolGrades: 9-12Distance: 8.1 mi
Schools provided by the listing agent
- Elementary: Thomas Prince
- High: Wachusett High
Source: MLS PIN. This data may not be complete. We recommend contacting the local school district to confirm school assignments for this home.

Get pre-qualified for a loan
At Zillow Home Loans, we can pre-qualify you in as little as 5 minutes with no impact to your credit score.An equal housing lender. NMLS #10287.


