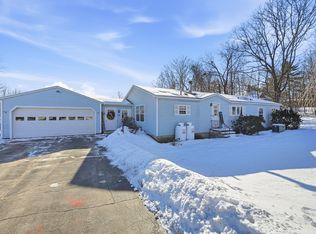Closed
$325,000
49 Old Village Road, Winthrop, ME 04364
4beds
3,000sqft
Single Family Residence
Built in 1860
0.61 Acres Lot
$327,900 Zestimate®
$108/sqft
$2,936 Estimated rent
Home value
$327,900
$252,000 - $426,000
$2,936/mo
Zestimate® history
Loading...
Owner options
Explore your selling options
What's special
Step into the charm of this 19th Century Colonial home. Spend a delightful afternoon on the wrap around porch or a peaceful dinner on the deck. The home features spacious rooms throughout. The first floor includes family room with heat pump for cooling and heating, spacious tiled kitchen with large dining area, center island, pantry and more. First floor ensuite bedroom, formal dining room and library with fireplace and floor to ceiling built-in shelving making a cozy reading room. Second story with 4 bedrooms and 2 full baths and a back staircase. Large 2 story barn for storage, workshop and parking vehicles. The .61 acer lot has lovely perennial gardens and is close to the East Winthrop public beach for taking a refreshing dip in the cool waters of Cobbossee Lake. Close proximity to Augusta and I-95 and short drive to many local lakes. This historic gem blends charm, character and comfort beautifully.
Zillow last checked: 8 hours ago
Listing updated: August 11, 2025 at 08:29am
Listed by:
Homestead Realty
Bought with:
Portside Real Estate Group
Source: Maine Listings,MLS#: 1627332
Facts & features
Interior
Bedrooms & bathrooms
- Bedrooms: 4
- Bathrooms: 4
- Full bathrooms: 3
- 1/2 bathrooms: 1
Primary bedroom
- Level: Second
Bedroom 1
- Level: Second
Bedroom 2
- Level: Second
Bedroom 3
- Level: Second
Dining room
- Features: Dining Area
- Level: First
Family room
- Level: First
Kitchen
- Features: Eat-in Kitchen
- Level: First
Library
- Level: First
Living room
- Level: First
Heating
- Baseboard, Hot Water, Zoned
Cooling
- None
Appliances
- Included: Dishwasher, Dryer, Microwave, Gas Range, Refrigerator, Washer
Features
- Storage, Primary Bedroom w/Bath
- Flooring: Carpet, Tile, Wood
- Basement: Bulkhead,Interior Entry,Full,Unfinished
- Number of fireplaces: 1
Interior area
- Total structure area: 3,000
- Total interior livable area: 3,000 sqft
- Finished area above ground: 3,000
- Finished area below ground: 0
Property
Parking
- Total spaces: 1
- Parking features: Paved, 1 - 4 Spaces, On Site
- Attached garage spaces: 1
Features
- Patio & porch: Deck, Porch
Lot
- Size: 0.61 Acres
- Features: Interior Lot, Near Golf Course, Neighborhood, Suburban, Level, Open Lot, Rolling Slope, Landscaped
Details
- Additional structures: Outbuilding, Barn(s)
- Parcel number: WINPM052L005
- Zoning: RES
Construction
Type & style
- Home type: SingleFamily
- Architectural style: Colonial,Farmhouse
- Property subtype: Single Family Residence
Materials
- Wood Frame, Clapboard, Wood Siding
- Foundation: Stone, Granite
- Roof: Shingle
Condition
- Year built: 1860
Utilities & green energy
- Electric: Circuit Breakers
- Sewer: Public Sewer
- Water: Public
Community & neighborhood
Location
- Region: Winthrop
Other
Other facts
- Road surface type: Paved
Price history
| Date | Event | Price |
|---|---|---|
| 8/8/2025 | Sold | $325,000-6.9%$108/sqft |
Source: | ||
| 8/4/2025 | Pending sale | $349,000$116/sqft |
Source: | ||
| 7/1/2025 | Contingent | $349,000$116/sqft |
Source: | ||
| 6/19/2025 | Listed for sale | $349,000+46.7%$116/sqft |
Source: | ||
| 8/30/2013 | Sold | $237,943-4.8%$79/sqft |
Source: | ||
Public tax history
| Year | Property taxes | Tax assessment |
|---|---|---|
| 2024 | $5,743 +6.1% | $248,600 |
| 2023 | $5,412 | $248,600 |
| 2022 | $5,412 +5.9% | $248,600 |
Find assessor info on the county website
Neighborhood: 04364
Nearby schools
GreatSchools rating
- 6/10Winthrop Grade SchoolGrades: PK-5Distance: 3.5 mi
- 6/10Winthrop Middle SchoolGrades: 6-8Distance: 4.4 mi
- 6/10Winthrop High SchoolGrades: 9-12Distance: 4.4 mi
Get pre-qualified for a loan
At Zillow Home Loans, we can pre-qualify you in as little as 5 minutes with no impact to your credit score.An equal housing lender. NMLS #10287.
Sell for more on Zillow
Get a Zillow Showcase℠ listing at no additional cost and you could sell for .
$327,900
2% more+$6,558
With Zillow Showcase(estimated)$334,458
