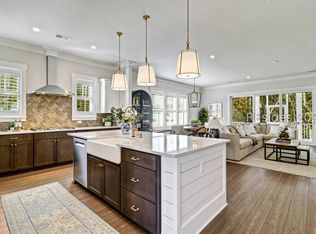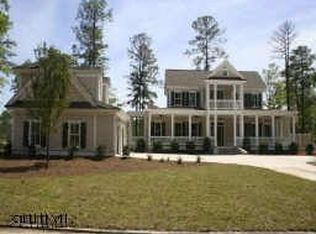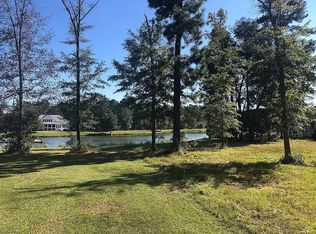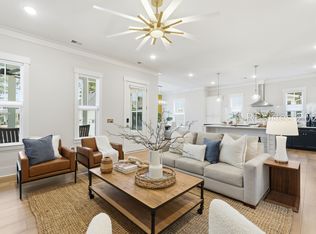Sold for $1,340,000
$1,340,000
49 Oldfield Village Rd, Bluffton, SC 29909
5beds
3,750sqft
Single Family Residence
Built in 2025
0.37 Acres Lot
$1,348,900 Zestimate®
$357/sqft
$4,830 Estimated rent
Home value
$1,348,900
$1.24M - $1.47M
$4,830/mo
Zestimate® history
Loading...
Owner options
Explore your selling options
What's special
Embrace the tranquility and freshness of this newly completed Allison Ramsey designed home securely set on a corner wooded lot built by Sunset-Life Properties. Light, open, and spacious brings a welcoming environment to everyone. Too many features to list make this a MUST SEE! Expansive kitchen hosts a rounded island, plenty of cabinets for storage / display, 5 burner gas cooktop, 2 farm sinks, 2 dishwashers, beverage cooler, large refrigerator, and double oven. Owner's bath has a flush shower floor. Enjoy cozy evenings on the Screened Porch with gas fireplace / TV ready, and the Bonus Room above the garage is perfect for entertainment.
Zillow last checked: 8 hours ago
Listing updated: November 12, 2025 at 06:34pm
Listed by:
Ben Pendarvis 843-830-2128,
Realty One Group - Lowcountry (597)
Bought with:
Carolyn Kraus
Oldfield Realty, LLC (641)
Source: REsides, Inc.,MLS#: 453951
Facts & features
Interior
Bedrooms & bathrooms
- Bedrooms: 5
- Bathrooms: 5
- Full bathrooms: 5
Primary bedroom
- Level: First
Heating
- Electric, Heat Pump
Cooling
- Central Air, Electric, Heat Pump
Appliances
- Included: Convection Oven, Dishwasher, Disposal, Microwave, Refrigerator, Wine Cooler
Features
- Attic, Ceiling Fan(s), Main Level Primary, Pull Down Attic Stairs, Smooth Ceilings, Entrance Foyer, Eat-in Kitchen, Loft, New Paint
- Flooring: Engineered Hardwood
- Windows: Insulated Windows, Screens
- Fireplace features: Outside
Interior area
- Total interior livable area: 3,750 sqft
Property
Parking
- Total spaces: 2
- Parking features: Driveway, Garage, Two Car Garage
- Garage spaces: 2
Features
- Stories: 2
- Patio & porch: Rear Porch, Front Porch, Patio, Porch, Screened
- Exterior features: Enclosed Porch, Porch, Storm/Security Shutters
- Has private pool: Yes
- Pool features: Private, Community
Lot
- Size: 0.37 Acres
- Features: 1/4 to 1/2 Acre Lot
Details
- Parcel number: R60000800005380000
- Special conditions: None
Construction
Type & style
- Home type: SingleFamily
- Architectural style: Two Story
- Property subtype: Single Family Residence
Materials
- Block, Fiber Cement, Stucco
- Roof: Asphalt
Condition
- New construction: Yes
- Year built: 2025
Details
- Builder model: Abbeyville
Utilities & green energy
- Water: Public
Green energy
- Energy efficient items: Insulation
Community & neighborhood
Security
- Security features: Smoke Detector(s)
Location
- Region: Bluffton
- Subdivision: Oldfield
Other
Other facts
- Listing terms: Cash,Conventional,1031 Exchange
Price history
| Date | Event | Price |
|---|---|---|
| 10/29/2025 | Sold | $1,340,000-3.9%$357/sqft |
Source: | ||
| 9/17/2025 | Pending sale | $1,395,000$372/sqft |
Source: | ||
| 7/22/2025 | Price change | $1,395,000-6.7%$372/sqft |
Source: | ||
| 6/5/2025 | Listed for sale | $1,495,000+2140%$399/sqft |
Source: | ||
| 2/10/2022 | Sold | $66,740+11.4%$18/sqft |
Source: Public Record Report a problem | ||
Public tax history
| Year | Property taxes | Tax assessment |
|---|---|---|
| 2023 | $964 +71.6% | $3,840 +82.9% |
| 2022 | $562 +2.1% | $2,100 |
| 2021 | $551 | $2,100 |
Find assessor info on the county website
Neighborhood: 29909
Nearby schools
GreatSchools rating
- 9/10Okatie Elementary SchoolGrades: PK-5Distance: 2 mi
- 6/10Bluffton Middle SchoolGrades: 6-8Distance: 7 mi
- 9/10May River HighGrades: 9-12Distance: 9.7 mi
Get pre-qualified for a loan
At Zillow Home Loans, we can pre-qualify you in as little as 5 minutes with no impact to your credit score.An equal housing lender. NMLS #10287.
Sell with ease on Zillow
Get a Zillow Showcase℠ listing at no additional cost and you could sell for —faster.
$1,348,900
2% more+$26,978
With Zillow Showcase(estimated)$1,375,878



