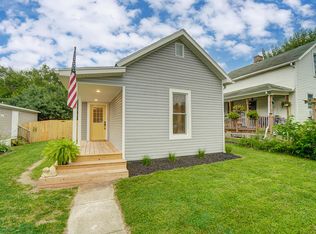Sold for $150,000
$150,000
49 Omega Ave, Springfield, OH 45504
2beds
692sqft
Single Family Residence
Built in 1895
7,522.81 Square Feet Lot
$105,400 Zestimate®
$217/sqft
$1,061 Estimated rent
Home value
$105,400
$79,000 - $133,000
$1,061/mo
Zestimate® history
Loading...
Owner options
Explore your selling options
What's special
A completely reimaged tiny home, words do not do enough to describe this home! We went above and beyond to create space and function and style, truly a must see. We took the ceiling to its max of 10ft and created a semi open floor plan that is bright and airy. The bedrooms have huge closets and enough room for furniture and a king size bed. there is an extra large two car garage for additional storage. New roof, vinyl siding, polar wrap, windows, insulation, rain gutters, landscape, plumbing, electrical, flooring, drywall, lighting, fans, switches & plugs, cabinets, butcher block counter tops, fixtures, hardware, barndoor, front door back door 6 panel doors,, fireplace, furnace & AC, tankless hot water, all new new new! Whirlpool stove, fridge, microwave, Samsung washer & dryer all brand new! I don't believe there is anything like this for sale in the Shawnee LSD. Please call your Realtor and schedule a showing! Agent owned!
Zillow last checked: 8 hours ago
Listing updated: May 09, 2024 at 01:39pm
Listed by:
Douglas Nave (937)322-0352,
Coldwell Banker Heritage
Bought with:
James Gray, 2017001869
eXp Realty
Source: DABR MLS,MLS#: 891985 Originating MLS: Dayton Area Board of REALTORS
Originating MLS: Dayton Area Board of REALTORS
Facts & features
Interior
Bedrooms & bathrooms
- Bedrooms: 2
- Bathrooms: 1
- Full bathrooms: 1
- Main level bathrooms: 1
Primary bedroom
- Level: Main
- Dimensions: 14 x 11
Bedroom
- Level: Main
- Dimensions: 10 x 10
Kitchen
- Level: Main
- Dimensions: 10 x 14
Living room
- Level: Main
- Dimensions: 13 x 13
Heating
- Forced Air, Natural Gas
Cooling
- Central Air
Appliances
- Included: Dryer, Microwave, Range, Refrigerator, Washer, Tankless Water Heater
Features
- Butcher Block Counters, Ceiling Fan(s), Kitchen/Family Room Combo, Remodeled
- Windows: Double Hung, Double Pane Windows, Vinyl
- Basement: Crawl Space
- Has fireplace: Yes
- Fireplace features: Electric
Interior area
- Total structure area: 692
- Total interior livable area: 692 sqft
Property
Parking
- Total spaces: 2
- Parking features: Detached, Garage, Two Car Garage, Garage Door Opener, Storage
- Garage spaces: 2
Features
- Levels: One
- Stories: 1
- Patio & porch: Patio, Porch
- Exterior features: Fence, Porch, Patio
Lot
- Size: 7,522 sqft
- Dimensions: 38 x 198
Details
- Parcel number: 3000600016205012
- Zoning: Residential
- Zoning description: Residential
Construction
Type & style
- Home type: SingleFamily
- Architectural style: Cottage
- Property subtype: Single Family Residence
Materials
- Vinyl Siding
Condition
- Year built: 1895
Utilities & green energy
- Water: Public
- Utilities for property: Natural Gas Available, Sewer Available, Water Available
Community & neighborhood
Security
- Security features: Smoke Detector(s)
Location
- Region: Springfield
- Subdivision: Sugar Grove
Other
Other facts
- Listing terms: Conventional,FHA,USDA Loan,VA Loan
- Ownership: Agent Owned
Price history
| Date | Event | Price |
|---|---|---|
| 10/3/2023 | Sold | $150,000+0.7%$217/sqft |
Source: | ||
| 9/21/2023 | Pending sale | $149,000$215/sqft |
Source: DABR MLS #891985 Report a problem | ||
| 9/20/2023 | Listed for sale | $149,000$215/sqft |
Source: DABR MLS #891985 Report a problem | ||
| 8/16/2023 | Pending sale | $149,000$215/sqft |
Source: DABR MLS #891985 Report a problem | ||
| 8/15/2023 | Listed for sale | $149,000$215/sqft |
Source: DABR MLS #891985 Report a problem | ||
Public tax history
Tax history is unavailable.
Neighborhood: 45504
Nearby schools
GreatSchools rating
- 6/10Possum Elementary SchoolGrades: PK-6Distance: 5.9 mi
- 8/10Shawnee High SchoolGrades: 7-12Distance: 5.8 mi
Schools provided by the listing agent
- District: Clark-Shawnee
Source: DABR MLS. This data may not be complete. We recommend contacting the local school district to confirm school assignments for this home.
Get pre-qualified for a loan
At Zillow Home Loans, we can pre-qualify you in as little as 5 minutes with no impact to your credit score.An equal housing lender. NMLS #10287.
Sell for more on Zillow
Get a Zillow Showcase℠ listing at no additional cost and you could sell for .
$105,400
2% more+$2,108
With Zillow Showcase(estimated)$107,508
