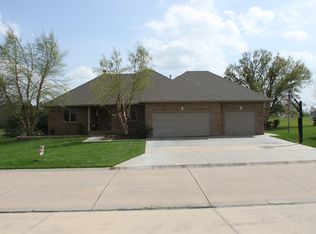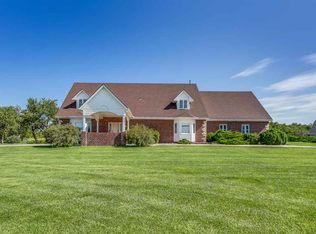This home has it all! Move in ready! Almost 3300 sq feet of living space. Brand new upgraded kitchen with GRANITE counters, stainless sink, travertine backsplash. New tile, paint throughout house. The breakfast nook/eat-in area off the kitchen has spectacular views out to the back yard with mature trees and is wonderful for watching sunrises at breakfast. The master suite is complete with whirlpool jetted tub, separate shower, skylight, huge walk-in closet and private door to the deck off of the bedroom. The living area on the main floor boasts a vaulted ceiling and gas log fireplace framed in with a mantle and beautiful built-ins on either side. Windows and back door look out to the deck, patio and backyard. Formal dining room off of the kitchen. Main floor laundry room/mud room just inside garage entry. The main level has a split bedroom plan, and has two generously sized bedrooms and a full bathroom with a tub/shower combo in the hallway between the two. The fully finished basement has an over-sized space, perfect for entertaining with daylight windows. Plenty of room for a pool table, game table as well as a large area to watch TV. Also in the basement is one bedroom and an office space (nonconforming bedroom). Full bath with shower. Huge basement storage room, additional storage area under the stairs. All bedrooms have upgraded closet storage (wood shelf or shelves). Imagine yourself at home! (4 bed/3 bath/1 office) Exterior features: Half acre corner lot! Mature trees and beautiful landscaping that is easily kept up with the in-ground sprinkler system. Stained deck and patio are perfect for outdoor entertaining. Custom installed basketball court with an adjustable goal and a light for night time games. Oversized 2-car garage has been freshly painted inside. Exterior painted 2013. New roof 2009. Close to walking path and golf course!
This property is off market, which means it's not currently listed for sale or rent on Zillow. This may be different from what's available on other websites or public sources.


