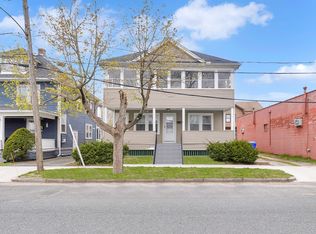Welcome to this stunning Colonial with over 2,968 sq.ft of living space. The home features excellent craftmanship and exceptional design; located in the Indian Orchard neighborhood. The entry has an elegant foyer with a staircase that offers you a glimpse of an era with style one can only define as timeless. The main level offers: a large kitchen with a pantry, formal dining & living room with custom built-ins, gorgeous hardwood floors through-out, remarkable wood beamed ceilings and wood columns. Two additional rooms may be used as main level bedrooms/offices with their own means of egress and a half bathroom. On the second floor you'll find 4 large size bedrooms with large closets, 1 full bath and access to an inviting covered porch; great for sitting with your morning cup of coffee. The full basement with high ceilings is partially finished with a walk-out. This home is ready for your finishing touches! Zoned: Business A - mixed-use zoning.
This property is off market, which means it's not currently listed for sale or rent on Zillow. This may be different from what's available on other websites or public sources.

