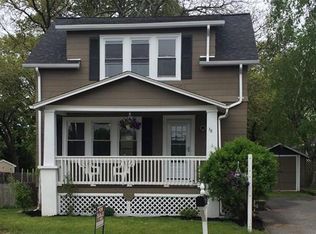Sold for $450,000 on 07/15/24
$450,000
49 Pine Rd, Attleboro, MA 02703
3beds
1,140sqft
Single Family Residence
Built in 1925
9,698 Square Feet Lot
$463,600 Zestimate®
$395/sqft
$2,584 Estimated rent
Home value
$463,600
$413,000 - $519,000
$2,584/mo
Zestimate® history
Loading...
Owner options
Explore your selling options
What's special
**Multi-Bid** Highest & Best offers by Mon, 6/3 by 1 pm! Discover the perfect blend of modern comforts with old world charm in this picture-perfect Bungalow with Front Porch, 1 Car Garage & the serenity of the outdoor setting abutting Lee’s Pond and the Park. Enjoy the luxury of one-level living and a brand-new Kitchen including the gorgeous Copper Farmer’s Sink, Tumbled Marble Backsplash & Granite Counters with open concept to your Dining and Family Rooms. This ample home also affords you a very spacious Living Room with “New” Laminate Flooring, beautifully updated Full Bathroom with subway tile, Shiplap & 3 bedrooms. The full basement offers plenty of storage & a partially finished room, ready for your finishing. The fenced in backyard with brick Patio & Shed overlooking the pond and park is perfect for play with pets and small children while enjoying the views. Fabulous overall location providing you the tranquility of nature’s beauty while offering the convenience of area amenities
Zillow last checked: 8 hours ago
Listing updated: July 15, 2024 at 03:10pm
Listed by:
Kimberly Gravel 508-944-7382,
Conway - Mansfield 508-339-0022
Bought with:
Bay State Home Sales Team
Sankey Real Estate
Source: MLS PIN,MLS#: 73244656
Facts & features
Interior
Bedrooms & bathrooms
- Bedrooms: 3
- Bathrooms: 1
- Full bathrooms: 1
- Main level bathrooms: 1
- Main level bedrooms: 1
Primary bedroom
- Features: Flooring - Wall to Wall Carpet
- Level: First
- Area: 143
- Dimensions: 13 x 11
Bedroom 2
- Features: Ceiling Fan(s), Flooring - Wall to Wall Carpet, Flooring - Laminate
- Level: First
- Area: 100
- Dimensions: 10 x 10
Bedroom 3
- Features: Ceiling Fan(s), Flooring - Wall to Wall Carpet, Exterior Access
- Level: Main,First
- Area: 132
- Dimensions: 11 x 12
Primary bathroom
- Features: No
Bathroom 1
- Features: Bathroom - Full, Closet, Flooring - Stone/Ceramic Tile
- Level: Main,First
Dining room
- Features: Flooring - Laminate, Open Floorplan
- Level: Main,First
- Area: 156
- Dimensions: 12 x 13
Family room
- Features: Ceiling Fan(s), Closet/Cabinets - Custom Built, Flooring - Laminate, Open Floorplan, Recessed Lighting, Wainscoting
- Level: First
- Area: 165
- Dimensions: 15 x 11
Kitchen
- Features: Flooring - Laminate, Dining Area, Countertops - Stone/Granite/Solid, Kitchen Island, Open Floorplan
- Level: Main,First
- Area: 48
- Dimensions: 8 x 6
Living room
- Features: Ceiling Fan(s), Flooring - Laminate, Cable Hookup, Exterior Access
- Level: Main,First
- Area: 228
- Dimensions: 19 x 12
Heating
- Baseboard, Oil
Cooling
- None
Appliances
- Laundry: In Basement, Electric Dryer Hookup, Washer Hookup
Features
- Bonus Room
- Flooring: Carpet, Laminate
- Windows: Insulated Windows, Screens
- Basement: Full,Partially Finished,Interior Entry
- Has fireplace: No
Interior area
- Total structure area: 1,140
- Total interior livable area: 1,140 sqft
Property
Parking
- Total spaces: 3
- Parking features: Detached, Off Street, Paved
- Garage spaces: 1
- Uncovered spaces: 2
Features
- Patio & porch: Porch, Deck - Wood, Covered
- Exterior features: Porch, Deck - Wood, Covered Patio/Deck, Rain Gutters, Screens, Fenced Yard
- Fencing: Fenced/Enclosed,Fenced
- Has view: Yes
- View description: Scenic View(s)
Lot
- Size: 9,698 sqft
- Features: Cleared
Details
- Parcel number: M:4 L:432,2754207
- Zoning: R1
Construction
Type & style
- Home type: SingleFamily
- Architectural style: Bungalow,Craftsman
- Property subtype: Single Family Residence
Materials
- Frame
- Foundation: Block, Stone
- Roof: Shingle
Condition
- Year built: 1925
Utilities & green energy
- Electric: 200+ Amp Service
- Sewer: Public Sewer
- Water: Public
- Utilities for property: for Electric Range, for Electric Oven, for Electric Dryer, Washer Hookup
Green energy
- Energy efficient items: Thermostat
Community & neighborhood
Community
- Community features: Public Transportation, Shopping, Park, Golf, Medical Facility, Laundromat, Highway Access, House of Worship, Private School, Public School, T-Station
Location
- Region: Attleboro
Price history
| Date | Event | Price |
|---|---|---|
| 7/15/2024 | Sold | $450,000+18.5%$395/sqft |
Source: MLS PIN #73244656 Report a problem | ||
| 5/30/2024 | Listed for sale | $379,900+79.2%$333/sqft |
Source: MLS PIN #73244656 Report a problem | ||
| 10/20/2016 | Sold | $212,000-18.5%$186/sqft |
Source: Public Record Report a problem | ||
| 8/10/2006 | Sold | $260,000+126.1%$228/sqft |
Source: Public Record Report a problem | ||
| 6/27/1994 | Sold | $115,000$101/sqft |
Source: Public Record Report a problem | ||
Public tax history
| Year | Property taxes | Tax assessment |
|---|---|---|
| 2025 | $4,129 -0.8% | $329,000 +0.6% |
| 2024 | $4,163 +8.4% | $327,000 +16.5% |
| 2023 | $3,841 -3% | $280,600 +2.4% |
Find assessor info on the county website
Neighborhood: 02703
Nearby schools
GreatSchools rating
- 6/10Robert J. Coelho Middle SchoolGrades: 5-8Distance: 0.4 mi
- 6/10Attleboro High SchoolGrades: 9-12Distance: 4 mi
- 4/10Hill-Roberts Elementary SchoolGrades: K-4Distance: 1.3 mi
Schools provided by the listing agent
- Elementary: Hill-Roberts
- Middle: Robert J Coelho
- High: Attleboro Hs
Source: MLS PIN. This data may not be complete. We recommend contacting the local school district to confirm school assignments for this home.
Get a cash offer in 3 minutes
Find out how much your home could sell for in as little as 3 minutes with a no-obligation cash offer.
Estimated market value
$463,600
Get a cash offer in 3 minutes
Find out how much your home could sell for in as little as 3 minutes with a no-obligation cash offer.
Estimated market value
$463,600
