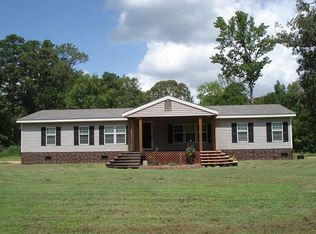Closed
Price Unknown
49 Powell Rd, Otis, LA 71466
2beds
2,432sqft
Manufactured Home, Single Family Residence
Built in 2022
4.03 Acres Lot
$186,600 Zestimate®
$--/sqft
$1,816 Estimated rent
Home value
$186,600
Estimated sales range
Not available
$1,816/mo
Zestimate® history
Loading...
Owner options
Explore your selling options
What's special
Spectacular 2022 doublewide with 2 bedrooms / 2 baths and 2432 hsf located on 4 acres in Otis. This home offers the highest upgrades possible with no corners cut. The interior was custom-designed with a huge laundry room, an open floor plan with a massive kitchen, and a master suite has a walk-in shower, garden tub, and walk-in closet. All this with a private lot that is mostly wooded. It's a must-see and will go 100% RD.
Zillow last checked: 8 hours ago
Listing updated: November 24, 2025 at 02:28pm
Listed by:
AMY BROCATO,
CENTURY 21 BUELOW-MILLER REALTY
Bought with:
Brittany Mayo, 995712420
ZB Realty LLC
Source: GCLRA,MLS#: 2513628Originating MLS: Greater Central Louisiana REALTORS Association
Facts & features
Interior
Bedrooms & bathrooms
- Bedrooms: 2
- Bathrooms: 2
- Full bathrooms: 2
Primary bedroom
- Description: Flooring: Laminate,Simulated Wood
- Level: Lower
- Dimensions: 15.9x12.9
Bedroom
- Description: Flooring: Laminate,Simulated Wood
- Level: Lower
- Dimensions: 14.3x14.6
Bathroom
- Description: Flooring: Laminate,Simulated Wood
- Level: Lower
- Dimensions: 7.7x7.7
Dining room
- Description: Flooring: Laminate,Simulated Wood
- Level: Lower
- Dimensions: 12.2x14.5
Kitchen
- Description: Flooring: Laminate,Simulated Wood
- Level: Lower
- Dimensions: 27.7x13.1
Laundry
- Description: Flooring: Laminate,Simulated Wood
- Level: Lower
- Dimensions: 13.9x13.6
Living room
- Description: Flooring: Laminate,Simulated Wood
- Level: Lower
- Dimensions: 23.6x14.5
Office
- Description: Flooring: Laminate,Simulated Wood
- Level: Lower
- Dimensions: 8.6x7x13.1
Heating
- Central
Cooling
- Central Air, 1 Unit
Appliances
- Included: Double Oven
- Laundry: Washer Hookup, Dryer Hookup
Features
- Carbon Monoxide Detector, Pantry
- Windows: Storm Window(s)
- Has fireplace: No
- Fireplace features: None
Interior area
- Total structure area: 2,432
- Total interior livable area: 2,432 sqft
Property
Parking
- Parking features: Driveway
- Has uncovered spaces: Yes
Features
- Levels: One
- Stories: 1
- Patio & porch: Wood, Porch
- Exterior features: Porch
- Pool features: None
Lot
- Size: 4.03 Acres
- Dimensions: 4.028
- Features: 1 to 5 Acres, Outside City Limits
Details
- Parcel number: 1110097950
- Special conditions: Real Estate Owned
Construction
Type & style
- Home type: SingleFamily
- Architectural style: Mobile Home
- Property subtype: Manufactured Home, Single Family Residence
Materials
- Vinyl Siding
- Foundation: Raised
- Roof: Shingle
Condition
- Very Good Condition
- Year built: 2022
Utilities & green energy
- Sewer: Treatment Plant
- Water: Public
Green energy
- Energy efficient items: Windows
Community & neighborhood
Location
- Region: Otis
Other
Other facts
- Listing agreement: Exclusive Right To Sell
Price history
| Date | Event | Price |
|---|---|---|
| 11/21/2025 | Sold | -- |
Source: GCLRA #2513628 Report a problem | ||
Public tax history
Tax history is unavailable.
Neighborhood: 71466
Nearby schools
GreatSchools rating
- 7/10Oak Hill High SchoolGrades: PK-12Distance: 4.5 mi
