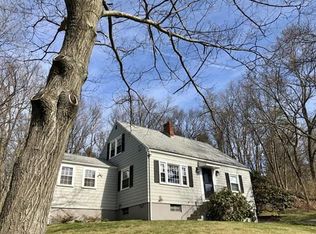Lovingly maintained home in a superb West End neighborhood on the Woburn/Lexington line. A custom built home in 1984 w/extraordinary space on a huge~19,000 sq ft~ sunny(south facing) lot, This compelling residence, complete w/10 rooms, 4 beds, 2 full baths & over 3,000 sq ft of living area on 2 levels offers a TREMENDOUS OPPORTUNITY TO UPDATE & LIVE COMFORTABLY W/ALL FAMILY MEMBERS! Top level offers a fireplaced living room; formal dining room; family room leading out to deck & rear yard; eat in kitchen ; 3 bedrooms (master w/private bath) & full bath. The lower level has absolutely huge playroom/craft room/ man cave option, 4th bed & additional full bath. REAL BONUS IS the 600 sq ft heated storage room over the garage w/excellent flexibility for more living/flex area such as home office/yoga studio~the opportunities are endless! Abundant storage & 1 car attached garage round out this home minutes from schools & commuter bus. Centrally located to routes I-95 and I-93.
This property is off market, which means it's not currently listed for sale or rent on Zillow. This may be different from what's available on other websites or public sources.
