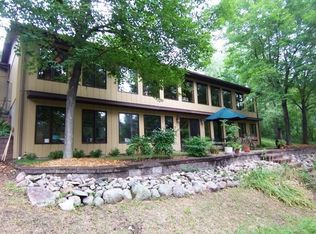Closed
$325,000
49 RIDGEWOOD DRIVE, Stevens Point, WI 54481
3beds
1,760sqft
Single Family Residence
Built in 1953
1.07 Acres Lot
$338,600 Zestimate®
$185/sqft
$1,662 Estimated rent
Home value
$338,600
$298,000 - $386,000
$1,662/mo
Zestimate® history
Loading...
Owner options
Explore your selling options
What's special
Introducing a stunning Mid-Century Modern ranch style home in the sought-after Village of Park Ridge. This sprawling 1760 SF residence boasts one of the best locations in town. Sharing a boundary with Iverson Park and the Green Circle Trail, wildlife and beautiful natural landscape will be your neighbors. Enter the property from the private wooded drive and admire the convenient centralized Stevens Point setting. Step into the living room with large windows and fall in love with the brick woodburning fireplace and open airy feel of the dinette and kitchen. The primary suite features a private full bath and wonderful views. The main floor continues with two additional bedrooms and a second full bath, plus main floor laundry. Positioned on the rear wing of the home is a sunroom with a gas fireplace where you can enjoy the natural privacy while gathering with friends and family. Do not miss the opportunity to live on the boundary of the best local park that Stevens Point offers. Call today!
Zillow last checked: 8 hours ago
Listing updated: August 01, 2025 at 04:13am
Listed by:
THE STEVE LANE SALES TEAM homeinfo@firstweber.com,
FIRST WEBER
Bought with:
Noah Eschenbauch
Source: WIREX MLS,MLS#: 22502425 Originating MLS: Central WI Board of REALTORS
Originating MLS: Central WI Board of REALTORS
Facts & features
Interior
Bedrooms & bathrooms
- Bedrooms: 3
- Bathrooms: 2
- Full bathrooms: 2
- Main level bedrooms: 3
Primary bedroom
- Level: Main
- Area: 156
- Dimensions: 13 x 12
Bedroom 2
- Level: Main
- Area: 168
- Dimensions: 14 x 12
Bedroom 3
- Level: Main
- Area: 110
- Dimensions: 11 x 10
Kitchen
- Level: Main
- Area: 153
- Dimensions: 9 x 17
Living room
- Level: Main
- Area: 270
- Dimensions: 18 x 15
Heating
- Natural Gas, Forced Air
Cooling
- Central Air
Appliances
- Included: Refrigerator, Range/Oven, Dishwasher, Washer, Dryer
Features
- Ceiling Fan(s), Cathedral/vaulted ceiling, Walk-In Closet(s), Florida/Sun Room, High Speed Internet
- Flooring: Carpet, Tile
- Windows: Window Coverings, Skylight(s)
- Basement: Crawl Space,Partial,Block
Interior area
- Total structure area: 1,760
- Total interior livable area: 1,760 sqft
- Finished area above ground: 1,760
- Finished area below ground: 0
Property
Parking
- Total spaces: 2
- Parking features: 2 Car, Attached, Garage Door Opener
- Attached garage spaces: 2
Features
- Levels: One
- Stories: 1
- Patio & porch: Patio
Lot
- Size: 1.07 Acres
Details
- Parcel number: 17124083411A
- Zoning: Residential
- Special conditions: Arms Length
Construction
Type & style
- Home type: SingleFamily
- Architectural style: Contemporary
- Property subtype: Single Family Residence
Materials
- Wood Siding
- Roof: Shingle
Condition
- 21+ Years
- New construction: No
- Year built: 1953
Utilities & green energy
- Sewer: Public Sewer
- Water: Well
Community & neighborhood
Security
- Security features: Smoke Detector(s)
Location
- Region: Stevens Point
- Municipality: Park Ridge
Other
Other facts
- Listing terms: Arms Length Sale
Price history
| Date | Event | Price |
|---|---|---|
| 7/31/2025 | Sold | $325,000-8.5%$185/sqft |
Source: | ||
| 6/23/2025 | Contingent | $355,000$202/sqft |
Source: | ||
| 6/5/2025 | Listed for sale | $355,000$202/sqft |
Source: | ||
Public tax history
| Year | Property taxes | Tax assessment |
|---|---|---|
| 2024 | $3,976 +16.9% | $173,500 |
| 2023 | $3,400 +22% | $173,500 |
| 2022 | $2,787 +6.1% | $173,500 |
Find assessor info on the county website
Neighborhood: 54481
Nearby schools
GreatSchools rating
- 6/10Washington Elementary SchoolGrades: K-6Distance: 0.9 mi
- 5/10P J Jacobs Junior High SchoolGrades: 7-9Distance: 1.1 mi
- 4/10Stevens Point Area Senior High SchoolGrades: 10-12Distance: 2.5 mi
Schools provided by the listing agent
- High: Stevens Point
- District: Stevens Point
Source: WIREX MLS. This data may not be complete. We recommend contacting the local school district to confirm school assignments for this home.
Get pre-qualified for a loan
At Zillow Home Loans, we can pre-qualify you in as little as 5 minutes with no impact to your credit score.An equal housing lender. NMLS #10287.
