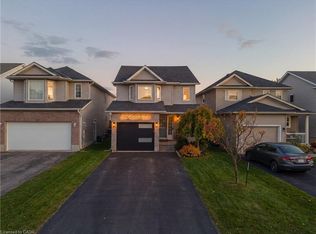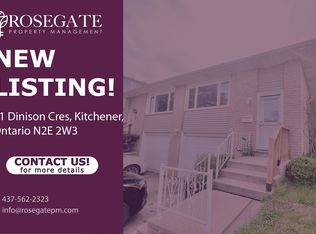Sold for $615,000
C$615,000
49 Ristau Cres, Kitchener, ON N2E 3A8
4beds
1,346sqft
Single Family Residence, Residential
Built in ----
-- sqft lot
$-- Zestimate®
C$457/sqft
C$2,826 Estimated rent
Home value
Not available
Estimated sales range
Not available
$2,826/mo
Loading...
Owner options
Explore your selling options
What's special
This former model home offers many great features that will be appreciated! Take a walk up to the front door and you're treated to a covered front porch, perfect for the rainy days! There is a large eat in kitchen that includes stainless steel appliances and a bay window breakfast nook to enjoy your morning coffee! The living and dining room area is very impressive, offering hardwood floors and an open concept vaulted ceiling open to the upper level! Take a walk out from the living room to your deck that includes a gas barbeque and overlooks a fully fenced, deep treed yard. Heading up the solid wood steps and railings you have 3 very spacious bedrooms with laminate floors and a 4 piece bathroom. The lower level includes a recreation room with a brick hearth, wood stove, and dry bar area. Additionally, you have a 4th bedroom, or space for the home office worker. You also have a laundry room, cold room, and plenty of storage. This carpet free home has a full size garage and room for 4 cars on the paved driveway. Located on a quiet crescent close to schools, buses, shopping and a short walk to nature trails!
Zillow last checked: 8 hours ago
Listing updated: August 19, 2025 at 01:05pm
Listed by:
Keith Bridge, Salesperson,
International Realty Firm, Inc.
Source: ITSO,MLS®#: 40717182Originating MLS®#: Cornerstone Association of REALTORS®
Facts & features
Interior
Bedrooms & bathrooms
- Bedrooms: 4
- Bathrooms: 2
- Full bathrooms: 1
- 1/2 bathrooms: 1
- Main level bathrooms: 1
Other
- Level: Second
Bedroom
- Level: Second
Bedroom
- Level: Second
Bedroom
- Level: Lower
Bathroom
- Features: 2-Piece
- Level: Main
Bathroom
- Features: 4-Piece
- Level: Second
Breakfast room
- Level: Main
Other
- Level: Lower
Kitchen
- Level: Main
Laundry
- Level: Lower
Living room
- Level: Main
Recreation room
- Level: Lower
Utility room
- Level: Lower
Heating
- Forced Air, Natural Gas, Heat Pump
Cooling
- Central Air
Appliances
- Included: Water Heater Owned, Water Softener, Dishwasher, Dryer, Refrigerator, Stove, Washer
Features
- Central Vacuum, Auto Garage Door Remote(s), Separate Heating Controls, Separate Hydro Meters
- Windows: Window Coverings
- Basement: Full,Partially Finished,Sump Pump
- Has fireplace: Yes
- Fireplace features: Wood Burning Stove
Interior area
- Total structure area: 2,006
- Total interior livable area: 1,346 sqft
- Finished area above ground: 1,346
- Finished area below ground: 660
Property
Parking
- Total spaces: 5
- Parking features: Attached Garage, Garage Door Opener, Private Drive Double Wide
- Attached garage spaces: 1
- Uncovered spaces: 4
Features
- Frontage type: East
- Frontage length: 29.95
Lot
- Dimensions: 29.95 x
- Features: Urban, Rectangular, Highway Access, Landscaped, Open Spaces, Park, Place of Worship, Playground Nearby, Public Parking, Public Transit, Quiet Area, Rec./Community Centre, Schools, Shopping Nearby
Details
- Parcel number: 227270466
- Zoning: R2B
Construction
Type & style
- Home type: SingleFamily
- Architectural style: Two Story
- Property subtype: Single Family Residence, Residential
Materials
- Brick Veneer, Vinyl Siding
- Foundation: Poured Concrete
- Roof: Shingle
Condition
- 31-50 Years
- New construction: No
Utilities & green energy
- Sewer: Sewer (Municipal)
- Water: Municipal
Community & neighborhood
Security
- Security features: Smoke Detector
Location
- Region: Kitchener
Price history
| Date | Event | Price |
|---|---|---|
| 8/15/2025 | Sold | C$615,000C$457/sqft |
Source: ITSO #40717182 Report a problem | ||
Public tax history
Tax history is unavailable.
Neighborhood: Laurentian Hills
Nearby schools
GreatSchools rating
No schools nearby
We couldn't find any schools near this home.

