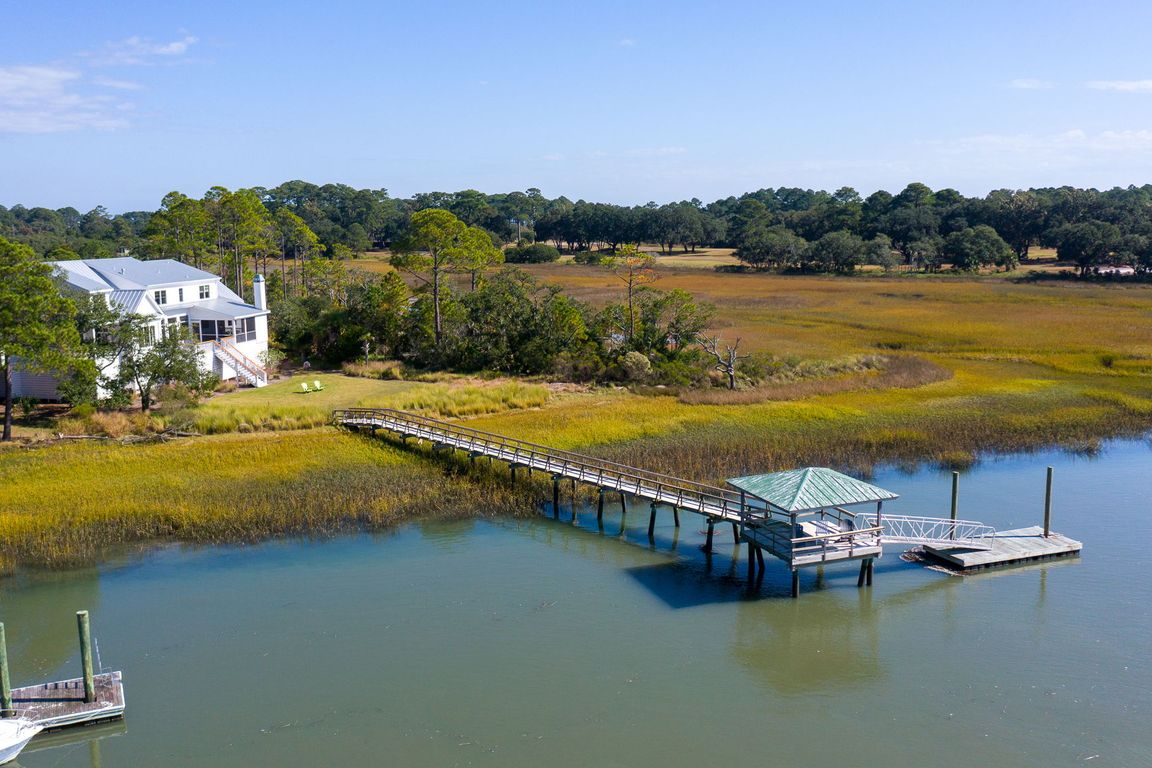
For sale
$2,250,000
5beds
4,533sqft
49 River Rd, Daufuskie Island, SC 29915
5beds
4,533sqft
Single family residence
Built in 2007
0.88 Acres
No data
$496 price/sqft
What's special
Waterfront homeSerene patioPristine beachesPrivate deep-water dockYear-round sunsetsCurated lightingPremium appliances
Experience the ultimate in Lowcountry luxury and privacy at this exceptional waterfront home on Daufuskie Island, located in the exclusive community of Bloody Point. Commanding sweeping, unobstructed water views across the Cooper River to Savannah and Tybee Island, this remarkable residence is one of the rare few on the island to ...
- 13 days |
- 1,232 |
- 45 |
Source: REsides, Inc.,MLS#: 502633
Travel times
Foyer
Dining Room
Living Room
Kitchen
Family Room
Powder Room
PrimaryBedroom
Primary Bathroom
Primary Porch
Den
Office
Guest Bedroom 1
Powder Room 2
Guest Bedroom 2
Guest Bathroom 2
Guest Bedroom 3
Guest Bathroom 3
Guest Bedroom 4
Guest Bathroom 4
Screen Porch
Dock
Outdoor
Outdoor Views
Outdoor Spaces
Fine Touches
Zillow last checked: 8 hours ago
Listing updated: November 19, 2025 at 10:36am
Listed by:
Taylor & OGrady Team 609-560-8121,
Charter One Realty (063)
Source: REsides, Inc.,MLS#: 502633
Facts & features
Interior
Bedrooms & bathrooms
- Bedrooms: 5
- Bathrooms: 6
- Full bathrooms: 4
- 1/2 bathrooms: 2
Primary bedroom
- Level: First
Heating
- Central, Heat Pump
Cooling
- Central Air, Electric
Appliances
- Included: Dryer, Dishwasher, Disposal, Microwave, Range, Refrigerator, Self Cleaning Oven, Washer
Features
- Bookcases, Built-in Features, Ceiling Fan(s), Fireplace, Main Level Primary, Multiple Closets, Smooth Ceilings, Cable TV, Window Treatments, Eat-in Kitchen, Loft, New Paint
- Flooring: Tile, Wood
- Windows: Insulated Windows, Window Treatments
- Furnished: Yes
Interior area
- Total interior livable area: 4,533 sqft
Video & virtual tour
Property
Features
- Stories: 2
- Patio & porch: Deck, Front Porch, Patio, Screened
- Exterior features: Deck, Dock, Storage
- Pool features: None
- Has view: Yes
- View description: River, Water
- Has water view: Yes
- Water view: River,Water
Lot
- Size: 0.88 Acres
- Features: 1/2 to 1 Acre Lot, Waterfront
Details
- Parcel number: R80002700A01180000
Construction
Type & style
- Home type: SingleFamily
- Architectural style: Two Story
- Property subtype: Single Family Residence
Materials
- Fiber Cement
- Roof: Metal
Condition
- Year built: 2007
Utilities & green energy
- Water: Community/Coop
Community & HOA
Community
- Subdivision: Bloody Point
HOA
- Amenities included: Beach Rights, Beach Access
Location
- Region: Daufuskie Island
Financial & listing details
- Price per square foot: $496/sqft
- Tax assessed value: $1,873,200
- Annual tax amount: $7,565
- Date on market: 11/10/2025