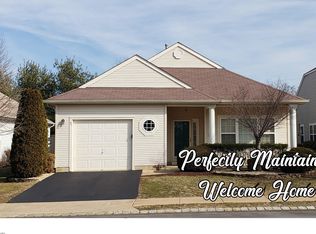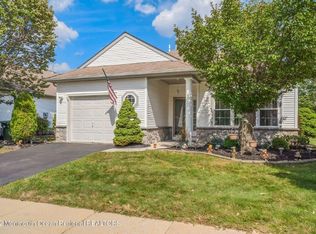Sold for $565,000
$565,000
49 Rochford Drive, Manchester, NJ 08759
2beds
1,861sqft
Adult Community
Built in 2003
5,662.8 Square Feet Lot
$565,800 Zestimate®
$304/sqft
$2,895 Estimated rent
Home value
$565,800
$509,000 - $628,000
$2,895/mo
Zestimate® history
Loading...
Owner options
Explore your selling options
What's special
This Beautifully remodeled Tivoli model boasts 2 bedrooms and 2 baths. Both bathrooms have been completely remodeled. There is new water-resistant flooring and trim throughout. The newly remodeled Kitchen features new 42'' cabinetry, a timeless subway backsplash and gleaming granite countertops. The breakfast bar is complete with wine fridge, and it opens to large but cozy family room with a wood burning fireplace. The roof, AC, Heat and Hot Water Heater are all new. The primary suite has two large walk-in closets. This home is truly move in ready and worry free. All the large ticket items are new so you can sit back and enjoy retirement. Don't miss your chance to live in this stunning, resort-style community
Zillow last checked: 8 hours ago
Listing updated: January 26, 2026 at 10:58am
Listed by:
Jonathan Hopmayer 732-977-5658,
Crossroads Realty Inc-Toms River
Bought with:
Diane Notarfrancesco, 0016574
Keller Williams Shore Properties
Susan Staffordsmith, 0674495
Keller Williams Shore Properties
Source: MoreMLS,MLS#: 22524754
Facts & features
Interior
Bedrooms & bathrooms
- Bedrooms: 2
- Bathrooms: 2
- Full bathrooms: 2
Heating
- Forced Air
Cooling
- Central Air
Features
- Dec Molding, Recessed Lighting
- Flooring: Ceramic Tile, Laminate
- Windows: Thermal Window
- Attic: Attic
- Number of fireplaces: 1
Interior area
- Total structure area: 1,861
- Total interior livable area: 1,861 sqft
Property
Parking
- Total spaces: 2
- Parking features: Asphalt, Double Wide Drive, Oversized
- Attached garage spaces: 2
- Has uncovered spaces: Yes
Features
- Stories: 1
- Exterior features: Lighting
- Pool features: Community
Lot
- Size: 5,662 sqft
- Dimensions: 50 x 110
- Topography: Level
Details
- Parcel number: 19000611300262
Construction
Type & style
- Home type: SingleFamily
- Architectural style: Ranch
- Property subtype: Adult Community
Materials
- Foundation: Slab
Condition
- New construction: No
- Year built: 2003
Utilities & green energy
- Sewer: Public Sewer
Community & neighborhood
Senior living
- Senior community: Yes
Location
- Region: Manchester
- Subdivision: Renaissance
HOA & financial
HOA
- Has HOA: Yes
- HOA fee: $265 monthly
- Services included: Common Area
Price history
| Date | Event | Price |
|---|---|---|
| 1/9/2026 | Sold | $565,000+0%$304/sqft |
Source: | ||
| 12/9/2025 | Pending sale | $564,999$304/sqft |
Source: | ||
| 10/1/2025 | Price change | $564,999-0.9%$304/sqft |
Source: | ||
| 9/18/2025 | Price change | $569,899-0.9%$306/sqft |
Source: | ||
| 8/15/2025 | Listed for sale | $575,000+38.6%$309/sqft |
Source: | ||
Public tax history
| Year | Property taxes | Tax assessment |
|---|---|---|
| 2023 | $6,618 +2.2% | $298,800 |
| 2022 | $6,475 | $298,800 |
| 2021 | $6,475 +9.6% | $298,800 |
Find assessor info on the county website
Neighborhood: 08759
Nearby schools
GreatSchools rating
- 4/10Manchester Twp Elementary SchoolGrades: PK-5Distance: 2.3 mi
- 3/10Manchester Twp Middle SchoolGrades: 6-8Distance: 1.7 mi
- 3/10Manchester High SchoolGrades: 9-12Distance: 3.3 mi
Schools provided by the listing agent
- Middle: Manchester TWP
- High: Manchester Twnshp
Source: MoreMLS. This data may not be complete. We recommend contacting the local school district to confirm school assignments for this home.
Get a cash offer in 3 minutes
Find out how much your home could sell for in as little as 3 minutes with a no-obligation cash offer.
Estimated market value$565,800
Get a cash offer in 3 minutes
Find out how much your home could sell for in as little as 3 minutes with a no-obligation cash offer.
Estimated market value
$565,800

