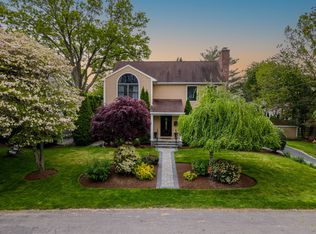Sold for $553,000
$553,000
49 Rosedale Street, Fairfield, CT 06824
3beds
1,279sqft
Single Family Residence
Built in 1947
0.29 Acres Lot
$695,500 Zestimate®
$432/sqft
$3,757 Estimated rent
Home value
$695,500
$647,000 - $751,000
$3,757/mo
Zestimate® history
Loading...
Owner options
Explore your selling options
What's special
You can do a little, you can do a lot … either way this darling little Cape is waiting for you to make the most of it. You’ll find it in original, yet lovingly cared for condition. On the first floor you’ve got a good size family room, a formal dining area, an eat-in-kitchen, a bedroom, full hall bath, and an office/den (that lives like a 4th bedroom if needed). Upstairs in the traditional cape’y vibe you’ve got a full bath between two long bedrooms. If you’re in the do a little market you’ve got good bones and the layout works just fine as-is, plus you’ve got a first floor primary bedroom if stairs don’t suit you. If you’re in the re-build market you’ve got lots of resale potential in the ballpark of $1-1.5M, depending. Rosedale is convenient to all commuting options. Walk to elementary school and close to the Black Rock Turnpike or Post Road / downtown amenities.
Zillow last checked: 8 hours ago
Listing updated: April 18, 2024 at 09:30am
Listed by:
Virginia Klein 203-521-7555,
RE/MAX Heritage 203-254-7555
Bought with:
Andrea M. Viscuso, RES.0800667
Compass Connecticut, LLC
Source: Smart MLS,MLS#: 170619297
Facts & features
Interior
Bedrooms & bathrooms
- Bedrooms: 3
- Bathrooms: 2
- Full bathrooms: 2
Bedroom
- Features: Hardwood Floor
- Level: Main
- Area: 120 Square Feet
- Dimensions: 10 x 12
Bedroom
- Features: Hardwood Floor
- Level: Upper
- Area: 168 Square Feet
- Dimensions: 12 x 14
Bedroom
- Features: Hardwood Floor
- Level: Upper
- Area: 154 Square Feet
- Dimensions: 11 x 14
Dining room
- Features: Hardwood Floor
- Level: Main
- Area: 108 Square Feet
- Dimensions: 9 x 12
Kitchen
- Features: Vinyl Floor
- Level: Main
- Area: 132 Square Feet
- Dimensions: 11 x 12
Living room
- Features: Fireplace, Hardwood Floor
- Level: Main
- Area: 300 Square Feet
- Dimensions: 25 x 12
Office
- Features: Hardwood Floor
- Level: Main
- Area: 132 Square Feet
- Dimensions: 12 x 11
Heating
- Hot Water, Oil
Cooling
- None
Appliances
- Included: Oven/Range, Refrigerator, Dishwasher, Washer, Dryer, Water Heater
Features
- Basement: Full,Unfinished
- Attic: None
- Number of fireplaces: 1
Interior area
- Total structure area: 1,279
- Total interior livable area: 1,279 sqft
- Finished area above ground: 1,279
Property
Parking
- Total spaces: 1
- Parking features: Attached, Paved
- Attached garage spaces: 1
- Has uncovered spaces: Yes
Accessibility
- Accessibility features: Bath Grab Bars
Features
- Patio & porch: Deck, Enclosed
- Waterfront features: Beach Access
Lot
- Size: 0.29 Acres
- Features: Level
Details
- Parcel number: 124401
- Zoning: A
Construction
Type & style
- Home type: SingleFamily
- Architectural style: Cape Cod
- Property subtype: Single Family Residence
Materials
- Vinyl Siding
- Foundation: Concrete Perimeter
- Roof: Asphalt
Condition
- New construction: No
- Year built: 1947
Utilities & green energy
- Sewer: Public Sewer
- Water: Public
Community & neighborhood
Location
- Region: Fairfield
- Subdivision: University
Price history
| Date | Event | Price |
|---|---|---|
| 3/4/2024 | Sold | $553,000+5.3%$432/sqft |
Source: | ||
| 2/1/2024 | Pending sale | $525,000$410/sqft |
Source: | ||
| 1/19/2024 | Listed for sale | $525,000-7.9%$410/sqft |
Source: | ||
| 12/5/2023 | Listing removed | -- |
Source: | ||
| 10/25/2023 | Listed for sale | $570,000$446/sqft |
Source: | ||
Public tax history
| Year | Property taxes | Tax assessment |
|---|---|---|
| 2025 | $10,668 +17% | $375,760 +14.9% |
| 2024 | $9,121 +1.4% | $326,900 |
| 2023 | $8,993 +1% | $326,900 |
Find assessor info on the county website
Neighborhood: 06824
Nearby schools
GreatSchools rating
- 9/10Holland Hill SchoolGrades: K-5Distance: 0.1 mi
- 7/10Fairfield Woods Middle SchoolGrades: 6-8Distance: 1.2 mi
- 9/10Fairfield Ludlowe High SchoolGrades: 9-12Distance: 1.8 mi
Schools provided by the listing agent
- Elementary: Holland Hill
- Middle: Fairfield Woods
- High: Fairfield Ludlowe
Source: Smart MLS. This data may not be complete. We recommend contacting the local school district to confirm school assignments for this home.
Get pre-qualified for a loan
At Zillow Home Loans, we can pre-qualify you in as little as 5 minutes with no impact to your credit score.An equal housing lender. NMLS #10287.
Sell with ease on Zillow
Get a Zillow Showcase℠ listing at no additional cost and you could sell for —faster.
$695,500
2% more+$13,910
With Zillow Showcase(estimated)$709,410
