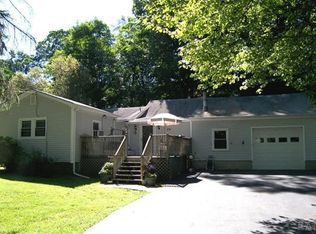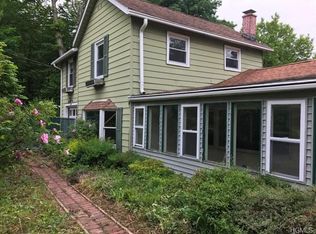Sold for $650,000 on 08/08/25
$650,000
49 Sherwood Road, Cortlandt Manor, NY 10567
3beds
2,081sqft
Single Family Residence, Residential
Built in 1969
0.35 Acres Lot
$666,500 Zestimate®
$312/sqft
$5,425 Estimated rent
Home value
$666,500
$600,000 - $740,000
$5,425/mo
Zestimate® history
Loading...
Owner options
Explore your selling options
What's special
This approximately 2,081 square foot house features three bedrooms and two and a half bathrooms. The spacious lot is complemented by landscaping, creating a charming exterior with a level yard and ample parking space.
The home's interior offers a spacious layout with abundant cabinetry, granite countertops, and a generous kitchen equipped with stainless steel appliances. The open concept design includes a spacious dining area that benefits from abundant natural light and hardwood flooring throughout. Storage needs are well-accommodated with ample storage spaces. The home also includes a deck, patio, level 2 electric car charger, as well as a smart home system and solar panels. As per homeowner additional features include a water softener, a NEW roof installed in 2022, all hot water heat and domestic hot water components have been updated 2021-2022. Nest heating and air conditioning for year-round comfort. Ideal for those seeking a well-appointed and energy-efficient home with ample living and entertaining space, this property also includes a play area, granite countertops, and a warm color palette that contributes to its welcoming atmosphere.
Zillow last checked: 8 hours ago
Listing updated: August 08, 2025 at 01:49pm
Listed by:
Francesca Mulone 914-943-6442,
Coldwell Banker Realty 914-232-7000
Bought with:
David Matos, 10311209471
Premium Choice INC
Source: OneKey® MLS,MLS#: 868437
Facts & features
Interior
Bedrooms & bathrooms
- Bedrooms: 3
- Bathrooms: 3
- Full bathrooms: 2
- 1/2 bathrooms: 1
Bedroom 1
- Description: Primary bedroom with a bathroom
- Level: First
Bedroom 2
- Level: First
Bedroom 3
- Description: Lots of closet space
- Level: Lower
Bathroom 1
- Description: Hallway Bathroom
- Level: First
Bathroom 3
- Description: 1/2 Bthrm with plenty of room for a tub/shower, buyer can have rooms separated from the laundry rm
- Level: Lower
Den
- Description: Room 3
- Level: First
Dining room
- Description: Open floor plan, dining area has a sliding glass door leading to the deck and yard.
- Level: First
Family room
- Description: Plenty of space with existing door to the bathroom
- Level: Lower
Kitchen
- Description: Open floor plan, Island, granite counters, stainless appliances and plenty of cabinets,
- Level: First
Laundry
- Level: Lower
Living room
- Description: Open floor plan
- Level: First
Heating
- Heat Pump, Oil, Solar
Cooling
- Central Air, Ductless
Appliances
- Included: Dishwasher, Dryer, Oven, Range, Refrigerator, Stainless Steel Appliance(s), Washer, Oil Water Heater, Water Softener Owned
- Laundry: Laundry Room
Features
- Crown Molding, Eat-in Kitchen, Granite Counters, Kitchen Island, Primary Bathroom, Open Floorplan, Smart Thermostat
- Flooring: Ceramic Tile, Wood
- Attic: Full,Pull Stairs
- Has fireplace: No
Interior area
- Total structure area: 2,081
- Total interior livable area: 2,081 sqft
Property
Parking
- Total spaces: 1
- Parking features: Driveway, Electric Vehicle Charging Station(s), Garage
- Garage spaces: 1
- Has uncovered spaces: Yes
Features
- Levels: Two
Lot
- Size: 0.35 Acres
- Dimensions: 100 x 150
- Features: Cul-De-Sac, Front Yard, Landscaped, Level, Near Public Transit
Details
- Parcel number: 2289013009000050000022
- Special conditions: None
Construction
Type & style
- Home type: SingleFamily
- Property subtype: Single Family Residence, Residential
Condition
- Updated/Remodeled
- Year built: 1969
Utilities & green energy
- Sewer: Septic Tank
- Water: Public
- Utilities for property: Cable Available, Trash Collection Public
Community & neighborhood
Location
- Region: Cortlandt Manor
Other
Other facts
- Listing agreement: Exclusive Right To Sell
Price history
| Date | Event | Price |
|---|---|---|
| 8/8/2025 | Sold | $650,000+5%$312/sqft |
Source: | ||
| 6/16/2025 | Pending sale | $619,000$297/sqft |
Source: | ||
| 5/31/2025 | Listed for sale | $619,000+41.3%$297/sqft |
Source: | ||
| 8/22/2006 | Sold | $438,000+21.7%$210/sqft |
Source: Public Record Report a problem | ||
| 6/28/2004 | Sold | $360,000$173/sqft |
Source: Public Record Report a problem | ||
Public tax history
| Year | Property taxes | Tax assessment |
|---|---|---|
| 2024 | -- | $6,350 |
| 2023 | -- | $6,350 |
| 2022 | -- | $6,350 |
Find assessor info on the county website
Neighborhood: 10567
Nearby schools
GreatSchools rating
- 7/10Putnam Valley Middle SchoolGrades: 5-8Distance: 1.1 mi
- 8/10Putnam Valley High SchoolGrades: 9-12Distance: 1.2 mi
- 7/10Putnam Valley Elementary SchoolGrades: K-4Distance: 1.7 mi
Schools provided by the listing agent
- Elementary: Putnam Valley Elementary School
- Middle: Putnam Valley Middle School
- High: Putnam Valley High School
Source: OneKey® MLS. This data may not be complete. We recommend contacting the local school district to confirm school assignments for this home.

