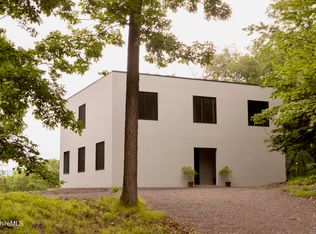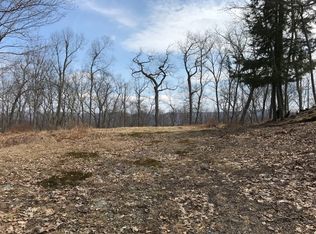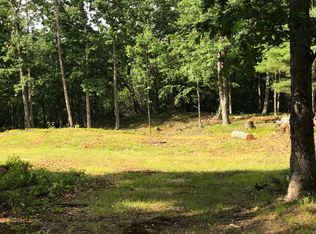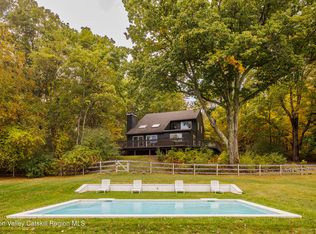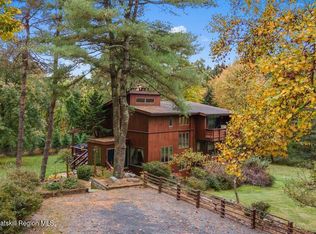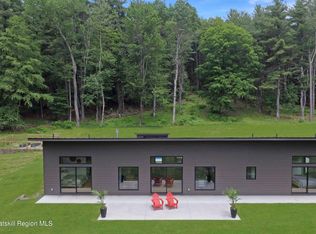Towards the end of Sky Top Road and tucked away at the end of a long driveway sits the Nine-Square House. A dreamy modernist country house, the home is perched amidst dramatic natural topography with magnificent views of the Taconic mountain range.
The Home
On the ground floor are the double living room, dining area, and kitchen, all flowing into each other and anchored by a marble fireplace and three large glass doors opening to the exterior terrace with a breathtaking view. The kitchen features Danish-designed Reform cabinetry, Bardiglio marble, and Fisher Paykel appliances. An office/painting studio, a washroom, a dry bar, and a generously proportioned laundry room complete the main level.
The central architectural piece of the home is the solid white oak staircase leading up to the second floor. The four bedrooms upstairs, though spacious, are much more private and intimate, each with large windows on two sides, communing with the serene and quiet landscape outside. The two sizable bathrooms have dedicated shower rooms and freestanding soaking tubs with panoramic views. The expansive landing of this level has a reading room at one end and a sitting area at the other.
Distinguishing features of the Nine-Square House include high energy efficiency due to insulation exceeding all current standards, multi-zone central AC, radiant heated floors, solid 200 lb interior doors, satin nickel Kohler fixtures, cast iron sinks, and solid forged and machined brass and satin nickel door hardware.
The Land & Surrounding Region
The nine acres of land around the house, perfect as it is, has been touched as little as possible. There are wooded and open areas, with meandering walking paths trailing through the property.
In an exceptionally peaceful corner of the Hudson Valley, the Nine-Square House is just 20 minutes from Hudson, Great Barrington, and Millerton and two hours from New York City. The home is just a few minutes from the crystal clear Copake Lake, where boat rentals are available, as well as nearby hiking trails, ski slopes, and countless other outdoor offerings.
Favorites of the neighborhood include Zinnia's Dinette for the best fried fish in the Hudson Valley, Random Harvest for locally sourced produce, baked goods, and the perfect lunch, Hilltown Hot Pies in the summer for the most sought-after pie in the Berkshires, Little Cat Lodge for the coziest Swiss Alpine dining atmosphere, and so, so many more...
Active
Price cut: $150K (11/8)
$2,100,000
49 Sky Top Road, Copake, NY 12521
4beds
3,886sqft
Single Family Residence
Built in 2023
9 Acres Lot
$2,050,300 Zestimate®
$540/sqft
$-- HOA
What's special
Marble fireplaceMulti-zone central acFisher paykel appliancesCast iron sinksSolid white oak staircaseRadiant heated floorsBardiglio marble
- 324 days |
- 441 |
- 13 |
Zillow last checked: 8 hours ago
Listing updated: January 12, 2026 at 08:09am
Listing by:
Four Seasons Sotheby's Int. 518-822-0800,
Raj Kumar
Source: HVCRMLS,MLS#: 20250477
Tour with a local agent
Facts & features
Interior
Bedrooms & bathrooms
- Bedrooms: 4
- Bathrooms: 3
- Full bathrooms: 2
- 1/2 bathrooms: 1
Bedroom
- Level: Second
Bedroom
- Level: Second
Bedroom
- Level: Second
Bedroom
- Level: Second
Bathroom
- Level: First
Bathroom
- Level: Second
Bathroom
- Level: Second
Dining room
- Level: First
Family room
- Level: First
Kitchen
- Level: First
Laundry
- Level: First
Living room
- Level: First
Office
- Level: First
Heating
- Central, Forced Air, Radiant Floor
Cooling
- Central Air
Appliances
- Included: Water Purifier, Washer, Refrigerator, Freezer, Exhaust Fan, Dryer, Dishwasher, Built-In Range, Built-In Gas Oven
- Laundry: Laundry Room, Main Level
Features
- Dry Bar, High Ceilings, High Speed Internet, Stone Counters, Storage
- Flooring: Concrete, Hardwood
- Windows: Insulated Windows
- Has basement: No
- Number of fireplaces: 1
- Fireplace features: Living Room, Wood Burning
Interior area
- Total structure area: 3,886
- Total interior livable area: 3,886 sqft
- Finished area above ground: 3,886
- Finished area below ground: 0
Property
Parking
- Total spaces: 1
- Parking features: Covered Spaces, Carport
- Has carport: Yes
- Covered spaces: 1
Features
- Levels: Two
- Stories: 2
- Patio & porch: Patio
- Exterior features: Lighting, Rain Gutters
- Pool features: None
- Has view: Yes
- View description: Forest, Mountain(s), Panoramic, Ridge, Rural, Trees/Woods, Valley
Lot
- Size: 9 Acres
- Features: Gentle Sloping, Many Trees, Meadow, Native Plants, Private, Rolling Slope, Secluded, Sloped Down, Views, Wooded
Details
- Parcel number: 103200
- Zoning: R
Construction
Type & style
- Home type: SingleFamily
- Architectural style: Modern
- Property subtype: Single Family Residence
Materials
- Frame, Stone, Stucco
- Foundation: Block
- Roof: Rubber
Condition
- New construction: Yes
- Year built: 2023
Utilities & green energy
- Electric: 200+ Amp Service
- Sewer: Septic Tank
- Water: Well
- Utilities for property: Cable Connected, Electricity Connected, Phone Connected, Sewer Connected, Water Connected
Community & HOA
Community
- Security: Security System
Location
- Region: Copake
Financial & listing details
- Price per square foot: $540/sqft
- Tax assessed value: $800,000
- Annual tax amount: $14,863
- Date on market: 2/27/2025
- Electric utility on property: Yes
- Road surface type: Gravel
Estimated market value
$2,050,300
$1.95M - $2.15M
$5,936/mo
Price history
Price history
| Date | Event | Price |
|---|---|---|
| 11/8/2025 | Price change | $2,100,000-6.7%$540/sqft |
Source: | ||
| 8/27/2025 | Price change | $2,250,000-9.1%$579/sqft |
Source: | ||
| 2/27/2025 | Listed for sale | $2,475,000$637/sqft |
Source: | ||
Public tax history
Public tax history
Tax history is unavailable.BuyAbility℠ payment
Estimated monthly payment
Boost your down payment with 6% savings match
Earn up to a 6% match & get a competitive APY with a *. Zillow has partnered with to help get you home faster.
Learn more*Terms apply. Match provided by Foyer. Account offered by Pacific West Bank, Member FDIC.Climate risks
Neighborhood: 12521
Nearby schools
GreatSchools rating
- 7/10Taconic Hills Elementary SchoolGrades: PK-6Distance: 2.9 mi
- 3/10Taconic Hills High SchoolGrades: 7-12Distance: 2.9 mi
Schools provided by the listing agent
- Elementary: Taconic Hills Elem
Source: HVCRMLS. This data may not be complete. We recommend contacting the local school district to confirm school assignments for this home.
- Loading
- Loading
