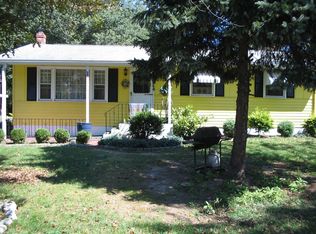Sold for $140,000
$140,000
49 Sportsman Rd, Penns Grove, NJ 08069
5beds
1,600sqft
Single Family Residence
Built in 1935
0.55 Acres Lot
$264,100 Zestimate®
$88/sqft
$2,524 Estimated rent
Home value
$264,100
$232,000 - $296,000
$2,524/mo
Zestimate® history
Loading...
Owner options
Explore your selling options
What's special
Endless potential waiting for the right new owner! This 3 Bedroom home on a quiet road offers plenty of privacy surrounded by woods yet conveniently located near major highways. The main section of the home has a large living room open to the eat in Kitchen and potential Mudroom/Laundry/Large Pantry. On the 2nd Floor you will find 3 bedrooms and a full Bathroom with Jacuzzi Tub. There is an oversized 1 car garage/workshop for any projects you may have. With some work there is a great opportunity to convert the current 2 Bedroom, 1 Bath semi attached mother-in-law suite into anything you'd like or create an income generating tenant house. This home is being sold in As-Is condition with all inspections/certs being the responsibility of the buyer.
Zillow last checked: 8 hours ago
Listing updated: May 10, 2024 at 04:00pm
Listed by:
Jessica Mortimer 856-275-3673,
Weichert Realtors-Mullica Hill
Bought with:
Shannon Oberman, 1644674
RE/MAX Preferred - Mullica Hill
Source: Bright MLS,MLS#: NJSA2008916
Facts & features
Interior
Bedrooms & bathrooms
- Bedrooms: 5
- Bathrooms: 2
- Full bathrooms: 2
Heating
- Forced Air, Oil
Cooling
- None
Appliances
- Included: Electric Water Heater
Features
- Basement: Full,Interior Entry
- Has fireplace: No
Interior area
- Total structure area: 1,600
- Total interior livable area: 1,600 sqft
- Finished area above ground: 1,600
Property
Parking
- Total spaces: 2
- Parking features: Garage Faces Rear, Oversized, Driveway, Attached
- Attached garage spaces: 2
- Has uncovered spaces: Yes
Accessibility
- Accessibility features: None
Features
- Levels: Two
- Stories: 2
- Pool features: None
Lot
- Size: 0.55 Acres
- Dimensions: 130.00 x 183.00
Details
- Additional structures: Above Grade
- Parcel number: 020026700001
- Zoning: RES
- Special conditions: Standard
Construction
Type & style
- Home type: SingleFamily
- Architectural style: Traditional
- Property subtype: Single Family Residence
Materials
- Frame
- Foundation: Other
Condition
- New construction: No
- Year built: 1935
Utilities & green energy
- Sewer: On Site Septic
- Water: Well
- Utilities for property: Natural Gas Available
Community & neighborhood
Location
- Region: Penns Grove
- Subdivision: None Available
- Municipality: CARNEYS POINT TWP
Other
Other facts
- Listing agreement: Exclusive Right To Sell
- Listing terms: Cash,Conventional
- Ownership: Fee Simple
Price history
| Date | Event | Price |
|---|---|---|
| 4/19/2024 | Sold | $140,000-20%$88/sqft |
Source: | ||
| 4/9/2024 | Contingent | $175,000$109/sqft |
Source: | ||
| 3/2/2024 | Listed for sale | $175,000$109/sqft |
Source: | ||
| 11/2/2023 | Contingent | $175,000$109/sqft |
Source: | ||
| 9/23/2023 | Listed for sale | $175,000$109/sqft |
Source: | ||
Public tax history
Tax history is unavailable.
Neighborhood: 08069
Nearby schools
GreatSchools rating
- NALafayette-Pershing Elementary SchoolGrades: PK-KDistance: 2.4 mi
- 3/10Penns Grove Middle SchoolGrades: 6-8Distance: 2.7 mi
- 4/10Penns Grove High SchoolGrades: 9-12Distance: 2.5 mi
Schools provided by the listing agent
- District: Penns Grove-carneys Point Schools
Source: Bright MLS. This data may not be complete. We recommend contacting the local school district to confirm school assignments for this home.
Get a cash offer in 3 minutes
Find out how much your home could sell for in as little as 3 minutes with a no-obligation cash offer.
Estimated market value$264,100
Get a cash offer in 3 minutes
Find out how much your home could sell for in as little as 3 minutes with a no-obligation cash offer.
Estimated market value
$264,100
