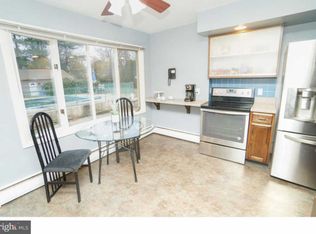Lovingly maintained and improved 4 BR 2.5 bath split level home situated on large lot framed in mature pine trees. Special features include a refurbished eat-in kitchen with maple cabinetry w/crown molding, solid surface counter tops, CT back splash w/accent tiles, under mount SS sink w/2 soap dispensers, 3 yr Samsung SS range, built-in microwave, SS dishwasher & side by side SS refrigerator (both ~ 2 years old), BB tile floor, recessed lighting and outside entrance to the rear yard. Huge formal LR w/hardwood flooring, full wall stone fireplace w/pellet stove, ceiling fan & bright picture window. Formal DR has hardwood floors, upgraded lighting, chair rail and twin window overlooking the serene rear yard. Spacious family room w/CF, bead board accents, Berber style carpeting and Pella sliding glass doors that lead to the 30' covered rear patio; perfect for family fun or for entertaining larger gatherings. There is also a welcoming foyer with newer front door and flooring, refurbished power room with upgraded vanity, double coat closet and entrance to the garage. Upstairs is highlighted by a large master BR w/double closet, CF and private CT bath. Three additional good sized bedrooms all with ceiling fans, ample closets and pretty views. A full ceramic tile hall bath completes this level. Finished basement has new carpeting, staircase and recessed lighting. This home shows like a sample with recent neutral decor, upgraded mill work & 6 panel doors. Additional features include replacement windows, full basement waterproofing system, H2O softener, ~ 5 year roof, gorgeous rear lot with in-ground pool, 1 car garage w/extra depth, replacement door and electronic opener, storage shed plus storage area in the basement. SF includes finished basement. Put this on your MUST SEE list!
This property is off market, which means it's not currently listed for sale or rent on Zillow. This may be different from what's available on other websites or public sources.
