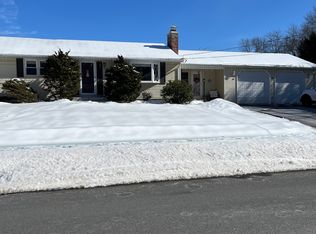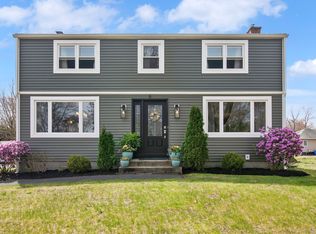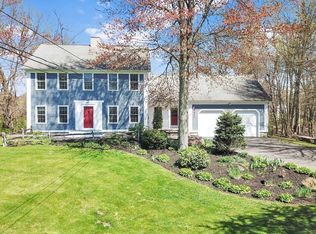Sold for $515,000
$515,000
49 Steele Road, Enfield, CT 06082
3beds
3,251sqft
Single Family Residence
Built in 2002
3.77 Acres Lot
$583,100 Zestimate®
$158/sqft
$2,970 Estimated rent
Home value
$583,100
$554,000 - $612,000
$2,970/mo
Zestimate® history
Loading...
Owner options
Explore your selling options
What's special
Welcome to 49 Steele Road in Enfield! An exquisite, custom 3 BD/3 Bath Ranch set on 3.78 acres! This spacious ranch features 2650 SF with an amazing open floor plan and attention to detail throughout. This home boasts unique columns, stepped ceilings, upgraded trim, wood floors, newer granite countertops & appliances. Adjacent to the living area, you'll find a four season sunroom, drenched in natural light and offering breathtaking views of the surrounding landscape. A gas fireplace, recessed lights add elegance to the living area. First floor laundry adds convenience to everyday chores. 3 generous sized bedrooms and a private primary suite complete the first floor. There is an additional 1000 SF finished in the lower level with a full movie theater, kitchen, full bath with a two person whirlpool tub and an office/bedroom! Perfect for in-law suite! Additional features include sprinkler system, above ground pool, three season screened in porch, walking trails,partially fenced pasture , 2 yr old top of the line Buderous triple-pass boiler, and a classic Board and Batten barn with water, electricity (including 220v outlets), CAT6 hardwired from house for internet, along with stalls and a 3 car garage. Perfect for a workshop or small farm!!! Located in S. Enfield, with easy access to highways, shopping, and restaurants. This home has it ALL and more! BEST AND FINAL TUESDAY AT 5PM
Zillow last checked: 8 hours ago
Listing updated: August 31, 2023 at 12:12pm
Listed by:
Lisa Ronzello 860-422-5666,
eXp Realty 866-828-3951
Bought with:
Ryzard H. Villa, RES.0818857
ROVI Homes
Source: Smart MLS,MLS#: 170585278
Facts & features
Interior
Bedrooms & bathrooms
- Bedrooms: 3
- Bathrooms: 3
- Full bathrooms: 3
Primary bedroom
- Features: Ceiling Fan(s), Hardwood Floor
- Level: Main
Primary bedroom
- Features: Tile Floor
- Level: Main
Bedroom
- Features: Ceiling Fan(s), Hardwood Floor
- Level: Main
Bedroom
- Features: Ceiling Fan(s), Hardwood Floor
- Level: Lower
Bathroom
- Level: Main
Bathroom
- Features: Double-Sink, Whirlpool Tub, Tile Floor
- Level: Lower
Dining room
- Features: Ceiling Fan(s), Tile Floor
- Level: Main
Kitchen
- Features: Granite Counters, Tile Floor
- Level: Main
Living room
- Features: Ceiling Fan(s), Fireplace, Hardwood Floor
- Level: Main
Office
- Level: Main
Heating
- Forced Air, Oil
Cooling
- Central Air
Appliances
- Included: Oven/Range, Refrigerator, Dishwasher, Disposal, Trash Compactor, Water Heater
- Laundry: Main Level
Features
- Basement: Full,Partially Finished,Heated,Cooled,Liveable Space
- Attic: Crawl Space
- Number of fireplaces: 1
Interior area
- Total structure area: 3,251
- Total interior livable area: 3,251 sqft
- Finished area above ground: 2,251
- Finished area below ground: 1,000
Property
Parking
- Total spaces: 5
- Parking features: Attached, Paved, Off Street, Garage Door Opener, Private, Driveway
- Attached garage spaces: 5
- Has uncovered spaces: Yes
Features
- Patio & porch: Deck, Screened
- Exterior features: Garden, Rain Gutters, Underground Sprinkler
- Has private pool: Yes
- Pool features: Above Ground
Lot
- Size: 3.77 Acres
- Features: Farm, Cleared, Level
Details
- Additional structures: Barn(s), Shed(s), Stable(s)
- Parcel number: 2387715
- Zoning: R33
Construction
Type & style
- Home type: SingleFamily
- Architectural style: Ranch
- Property subtype: Single Family Residence
Materials
- Vinyl Siding
- Foundation: Concrete Perimeter
- Roof: Fiberglass
Condition
- New construction: No
- Year built: 2002
Utilities & green energy
- Sewer: Public Sewer
- Water: Public
- Utilities for property: Cable Available
Community & neighborhood
Location
- Region: Enfield
- Subdivision: Southwood Acres
Price history
| Date | Event | Price |
|---|---|---|
| 8/31/2023 | Sold | $515,000+5.1%$158/sqft |
Source: | ||
| 7/21/2023 | Listed for sale | $490,000+21%$151/sqft |
Source: | ||
| 10/14/2020 | Sold | $405,000+1.3%$125/sqft |
Source: | ||
| 8/27/2020 | Pending sale | $399,900$123/sqft |
Source: Coldwell Banker Realty #170329111 Report a problem | ||
| 8/22/2020 | Listed for sale | $399,900-4.8%$123/sqft |
Source: Coldwell Banker Realty #170329111 Report a problem | ||
Public tax history
| Year | Property taxes | Tax assessment |
|---|---|---|
| 2025 | $11,708 +4.3% | $334,600 +1.5% |
| 2024 | $11,223 +13.3% | $329,600 +12.5% |
| 2023 | $9,903 +10.1% | $293,000 |
Find assessor info on the county website
Neighborhood: Southwood Acres
Nearby schools
GreatSchools rating
- 6/10Edgar H. Parkman SchoolGrades: 3-5Distance: 0.3 mi
- 5/10John F. Kennedy Middle SchoolGrades: 6-8Distance: 0.7 mi
- 5/10Enfield High SchoolGrades: 9-12Distance: 2.3 mi
Schools provided by the listing agent
- Elementary: Edgar H. Parkman
- Middle: J. F. Kennedy
- High: Enfield
Source: Smart MLS. This data may not be complete. We recommend contacting the local school district to confirm school assignments for this home.

Get pre-qualified for a loan
At Zillow Home Loans, we can pre-qualify you in as little as 5 minutes with no impact to your credit score.An equal housing lender. NMLS #10287.


