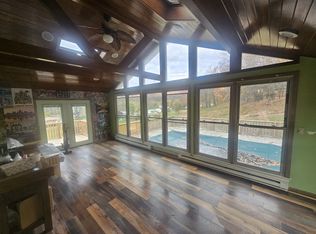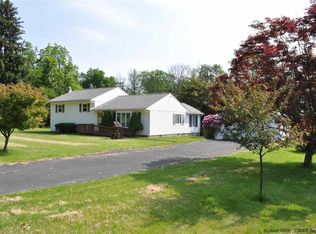Spacious raised ranch with in ground pool perched on a hillside overlooking views of the Shawangunk Mountain Range. Custom kitchen with granite counters, large family room with stone fireplace and a wonderful four season sun room over looking the pool and views. The pool also has a kitchen and bathroom. The property also includes a legal two bedroom apartment over the garage currently renting on a month to month basis for $900 per month plus utilities. Recent updates include a well pump and lines to the leach field. It would make ideal full time or weekend residence, and is located close Minnewaska State Park, Sam's Point, Vernooy State Forest and the up and coming Village of Ellenville with Shadow Land Theater and restaurants.
This property is off market, which means it's not currently listed for sale or rent on Zillow. This may be different from what's available on other websites or public sources.

