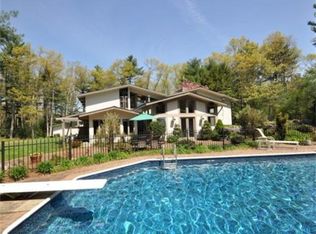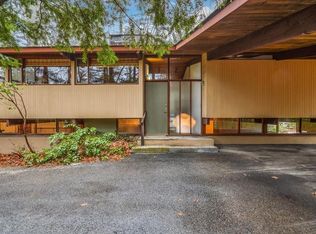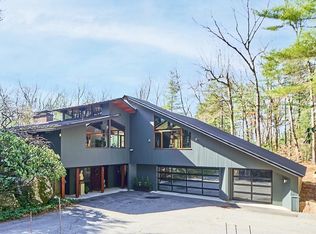Sold for $1,850,000
$1,850,000
49 Stonehedge Rd, Lincoln, MA 01773
5beds
3,771sqft
Single Family Residence
Built in 1964
3 Acres Lot
$1,850,300 Zestimate®
$491/sqft
$3,576 Estimated rent
Home value
$1,850,300
$1.70M - $2.00M
$3,576/mo
Zestimate® history
Loading...
Owner options
Explore your selling options
What's special
Never before on the market! This custom Deck House built in 1964 in the coveted Stonehedge neighborhood was designed to harmonize with its natural surroundings. Featuring iconic mid-century modern elements—expansive glass walls, open floor plan, mahogany cabinetry, and exposed beams—this four/five bedroom, three bath residence is sited in a three-acre oasis abutting untold acreas of conservation land. The dramatic two-story living room is anchored by a floor-to-ceiling brick fireplace, while the kitchen with original mahogany cabinetry connects to the dining room and a sunroom addition (c. 1989). Multiple living areas -- a playroom with woodburning stove and an entertainment room (c.1999) -- offer flexible spaces for work or leisure. A detached two-car garage includes a one-bedroom apartment, workshop and kennel/stable area. Additional features: generator, stone patio, and mature landscaping. A retreat close to shopping and commuter routes which is both functional and timeless.
Zillow last checked: 8 hours ago
Listing updated: June 07, 2025 at 09:43am
Listed by:
Susan Law 508-954-7753,
Barrett Sotheby's International Realty 978-369-6453
Bought with:
Barrett & Comeau Group
Barrett Sotheby's International Realty
Source: MLS PIN,MLS#: 73353973
Facts & features
Interior
Bedrooms & bathrooms
- Bedrooms: 5
- Bathrooms: 3
- Full bathrooms: 3
Primary bedroom
- Features: Skylight, Cathedral Ceiling(s), Closet, Flooring - Wood
- Level: Second
- Area: 234
- Dimensions: 18 x 13
Bedroom 2
- Features: Skylight, Flooring - Wood, Closet - Double
- Level: Second
- Area: 192
- Dimensions: 16 x 12
Bedroom 3
- Features: Closet, Flooring - Wood
- Level: Second
- Area: 120
- Dimensions: 12 x 10
Bedroom 4
- Features: Closet, Flooring - Wood
- Level: Second
- Area: 96
- Dimensions: 12 x 8
Bedroom 5
- Features: Fireplace, Flooring - Wood
- Level: Second
- Area: 195
- Dimensions: 15 x 13
Primary bathroom
- Features: Yes
Bathroom 1
- Features: Bathroom - Full, Bathroom - Tiled With Tub & Shower
- Level: Second
Bathroom 2
- Features: Bathroom - Full, Bathroom - Tiled With Tub & Shower
- Level: Second
Bathroom 3
- Features: Bathroom - 3/4, Bathroom - Tiled With Shower Stall
- Level: First
Dining room
- Features: Flooring - Stone/Ceramic Tile, Exterior Access, Open Floorplan, Slider
- Level: First
- Area: 225
- Dimensions: 15 x 15
Family room
- Features: Wood / Coal / Pellet Stove, Closet, Open Floorplan, Storage
- Level: First
- Area: 391
- Dimensions: 23 x 17
Kitchen
- Features: Pantry, Countertops - Upgraded, Open Floorplan
- Level: First
- Area: 135
- Dimensions: 15 x 9
Living room
- Features: Cathedral Ceiling(s), Flooring - Wood, Deck - Exterior, Open Floorplan, Slider
- Level: First
- Area: 420
- Dimensions: 28 x 15
Heating
- Baseboard, Oil, Wood Stove, Ductless
Cooling
- Dual, Ductless
Appliances
- Included: Tankless Water Heater, Oven, Dishwasher, Range, Refrigerator, Washer, Dryer, Water Treatment
- Laundry: In Basement, Electric Dryer Hookup, Washer Hookup
Features
- Closet - Double, Open Floorplan, Slider, Ceiling Fan(s), Entrance Foyer, Sun Room, High Speed Internet
- Flooring: Wood, Tile, Carpet, Flooring - Wood, Flooring - Stone/Ceramic Tile, Flooring - Wall to Wall Carpet
- Windows: Skylight
- Basement: Partial,Walk-Out Access,Interior Entry,Concrete
- Number of fireplaces: 2
- Fireplace features: Living Room
Interior area
- Total structure area: 3,771
- Total interior livable area: 3,771 sqft
- Finished area above ground: 3,771
Property
Parking
- Total spaces: 8
- Parking features: Detached, Garage Door Opener, Paved Drive, Off Street, Paved
- Garage spaces: 2
- Uncovered spaces: 6
Features
- Patio & porch: Deck, Patio
- Exterior features: Deck, Patio, Barn/Stable, Kennel, Stone Wall
- Fencing: Fenced/Enclosed
- Has view: Yes
- View description: Scenic View(s)
Lot
- Size: 3.00 Acres
- Features: Cul-De-Sac, Easements
Details
- Additional structures: Barn/Stable
- Parcel number: M:189 L:3 S:0,564906
- Zoning: R1
Construction
Type & style
- Home type: SingleFamily
- Architectural style: Contemporary,Mid-Century Modern
- Property subtype: Single Family Residence
Materials
- Post & Beam
- Foundation: Concrete Perimeter
- Roof: Shingle
Condition
- Year built: 1964
Utilities & green energy
- Electric: Circuit Breakers, Generator Connection
- Sewer: Private Sewer
- Water: Private
- Utilities for property: for Electric Range, for Electric Oven, for Electric Dryer, Washer Hookup, Generator Connection
Community & neighborhood
Community
- Community features: Shopping, Pool, Tennis Court(s), Walk/Jog Trails, Conservation Area, House of Worship, Public School, T-Station
Location
- Region: Lincoln
- Subdivision: Stonehedge
Other
Other facts
- Listing terms: Contract
- Road surface type: Paved
Price history
| Date | Event | Price |
|---|---|---|
| 6/6/2025 | Sold | $1,850,000-2.4%$491/sqft |
Source: MLS PIN #73353973 Report a problem | ||
| 4/8/2025 | Contingent | $1,895,000$503/sqft |
Source: MLS PIN #73353973 Report a problem | ||
| 4/2/2025 | Listed for sale | $1,895,000$503/sqft |
Source: MLS PIN #73353973 Report a problem | ||
Public tax history
| Year | Property taxes | Tax assessment |
|---|---|---|
| 2025 | $23,005 -0.2% | $1,795,900 +0.4% |
| 2024 | $23,050 +8.5% | $1,788,200 +17.1% |
| 2023 | $21,252 +4.3% | $1,526,700 +11.8% |
Find assessor info on the county website
Neighborhood: 01773
Nearby schools
GreatSchools rating
- 8/10Lincoln SchoolGrades: PK-8Distance: 2.1 mi
- 9/10Lincoln-Sudbury Regional High SchoolGrades: 9-12Distance: 3.8 mi
Schools provided by the listing agent
- Elementary: Lincoln Campus
- Middle: Lincoln Campus
- High: Lsrhs
Source: MLS PIN. This data may not be complete. We recommend contacting the local school district to confirm school assignments for this home.
Get a cash offer in 3 minutes
Find out how much your home could sell for in as little as 3 minutes with a no-obligation cash offer.
Estimated market value$1,850,300
Get a cash offer in 3 minutes
Find out how much your home could sell for in as little as 3 minutes with a no-obligation cash offer.
Estimated market value
$1,850,300


