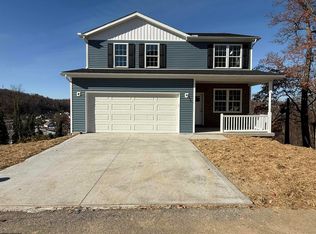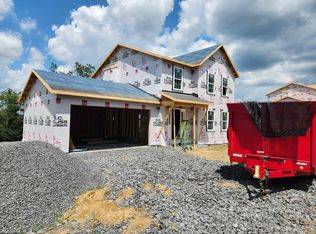Sold for $468,000
$468,000
49 Summers Ridge Rd, Morgantown, WV 26508
4beds
2,251sqft
Single Family Residence
Built in 2025
9,583.2 Square Feet Lot
$473,200 Zestimate®
$208/sqft
$2,719 Estimated rent
Home value
$473,200
Estimated sales range
Not available
$2,719/mo
Zestimate® history
Loading...
Owner options
Explore your selling options
What's special
Welcome to 49 Summers Ridge Rd, a beautifully crafted 4-bedroom, 2.5-bath home located in the peaceful Summers Ridge community of Morgantown. Just steps from the scenic Deckers Creek Rail Trail, this home combines modern comfort with convenient outdoor access. The main level features warm wood flooring, an open-concept layout, and a stylish kitchen with soft-close cabinetry, stainless steel appliances, and a large center island perfect for cooking and entertaining. Upstairs, all four bedrooms are thoughtfully placed alongside a second-floor laundry room for added ease. The owner’s suite includes a double vanity and tiled bathroom, offering a private and relaxing space. The home also features an unfinished basement with plumbing rough-ins, giving you room to grow. Outside, enjoy a freshly sodded yard ready for your personal touch. A spacious driveway provides plenty of room for extra parking, making it easy to host guests or accommodate multiple vehicles. With quick access to I-68, schools, shopping, and the nearby Deckers Creek Rail Trail, this home delivers comfort, space, and lifestyle in one perfect package.
Zillow last checked: 8 hours ago
Listing updated: August 08, 2025 at 04:03pm
Listed by:
SCHYLER NICHOLS 304-619-4378,
REAL BROKER, LLC
Bought with:
STEPHEN AITKEN, WVS180300508
KELLER WILLIAMS REALTY ADVANTAGE
Source: NCWV REIN,MLS#: 10159875
Facts & features
Interior
Bedrooms & bathrooms
- Bedrooms: 4
- Bathrooms: 3
- Full bathrooms: 2
- 1/2 bathrooms: 1
Bedroom 2
- Features: Ceiling Fan(s), Wood Floor
Bedroom 3
- Features: Ceiling Fan(s), Wood Floor
Bedroom 4
- Features: Ceiling Fan(s), Wood Floor
Dining room
- Features: Wood Floor
Kitchen
- Features: Wood Floor
Living room
- Features: Wood Floor
Basement
- Level: Basement
Heating
- Central
Cooling
- Central Air, Ceiling Fan(s), Electric
Appliances
- Included: Range, Microwave, Dishwasher, Refrigerator
Features
- High Speed Internet
- Flooring: Wood, Tile
- Basement: Unfinished,Interior Entry,Concrete,Exterior Entry
- Attic: Interior Access Only
- Number of fireplaces: 1
- Fireplace features: Electric
Interior area
- Total structure area: 3,184
- Total interior livable area: 2,251 sqft
- Finished area above ground: 2,251
- Finished area below ground: 0
Property
Parking
- Total spaces: 3
- Parking features: Garage Door Opener, 3+ Cars
- Garage spaces: 2
Features
- Levels: 2
- Stories: 2
- Patio & porch: Porch, Deck
- Fencing: None
- Has view: Yes
- View description: Mountain(s), City Lights
- Waterfront features: None
Lot
- Size: 9,583 sqft
- Dimensions: 66' x 140' x 67' x 157
- Features: Sloped, No Outlet Street
Details
- Parcel number: 3108016G00580000
Construction
Type & style
- Home type: SingleFamily
- Architectural style: Traditional
- Property subtype: Single Family Residence
Materials
- Frame, Concrete, Vinyl Siding
- Foundation: Concrete Perimeter
- Roof: Shingle
Condition
- New construction: Yes
- Year built: 2025
Utilities & green energy
- Electric: 200 Amps
- Sewer: Public Sewer
- Water: Public
Community & neighborhood
Security
- Security features: Smoke Detector(s)
Community
- Community features: Shopping/Mall, Public Transportation
Location
- Region: Morgantown
- Subdivision: Summers Ridge
HOA & financial
HOA
- Has HOA: Yes
- HOA fee: $500 annually
- Services included: Snow Removal
Price history
| Date | Event | Price |
|---|---|---|
| 8/8/2025 | Sold | $468,000-0.4%$208/sqft |
Source: | ||
| 7/11/2025 | Contingent | $470,000$209/sqft |
Source: | ||
| 6/5/2025 | Listed for sale | $470,000$209/sqft |
Source: | ||
Public tax history
Tax history is unavailable.
Neighborhood: 26508
Nearby schools
GreatSchools rating
- 8/10Brookhaven Elementary SchoolGrades: PK-5Distance: 0.7 mi
- 6/10South Middle SchoolGrades: 6-8Distance: 2.4 mi
- 7/10Morgantown High SchoolGrades: 9-12Distance: 2.8 mi
Schools provided by the listing agent
- Elementary: Brookhaven Elementary
- Middle: South Middle
- High: Morgantown High
- District: Monongalia
Source: NCWV REIN. This data may not be complete. We recommend contacting the local school district to confirm school assignments for this home.

Get pre-qualified for a loan
At Zillow Home Loans, we can pre-qualify you in as little as 5 minutes with no impact to your credit score.An equal housing lender. NMLS #10287.

