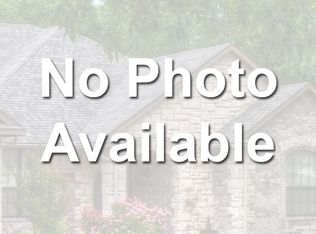Sold for $130,000
$130,000
49 Trafford Rd, Binghamton, NY 13901
2beds
1,131sqft
Single Family Residence
Built in 1947
7,405.2 Square Feet Lot
$-- Zestimate®
$115/sqft
$1,665 Estimated rent
Home value
Not available
Estimated sales range
Not available
$1,665/mo
Zestimate® history
Loading...
Owner options
Explore your selling options
What's special
Let me introduce you to 49 Trafford Rd.A nice well built two story located in the CV school district listed for an affordable price w/low taxes!Centrally located minutes away from stores & restaurants.Enjoy your morning cup of jo on the covered front porch.Inside you'll find an inviting floor plan. Enter into a large foyer w/ two coat closets, one for you and your guests.Beautiful hardwood floors throughout and replacement windows.The living room offers an enormous amount of space enough for several pieces of furniture.Large galley oak kitchen that is open to the formal dining which gives a nice open feel for entertaining. Convenient 1st floor laundry. 2 bedrooms on the 2nd level with a full titled bath and half bath in the master suite. Outdoors you'll find a two tiered lower decks and an upper deck.Outdoor shed.Fenced in backyard.Nice long driveway which can fit up to 4 cars.Stop renting and be a new homeowner and make this the one you call home!
Zillow last checked: 8 hours ago
Listing updated: January 30, 2026 at 08:56am
Listed by:
Andrea Brown,
HOWARD HANNA
Bought with:
Andrea Brown, 10401258410
HOWARD HANNA
Source: GBMLS,MLS#: 331609 Originating MLS: Greater Binghamton Association of REALTORS
Originating MLS: Greater Binghamton Association of REALTORS
Facts & features
Interior
Bedrooms & bathrooms
- Bedrooms: 2
- Bathrooms: 2
- Full bathrooms: 1
- 1/2 bathrooms: 1
Bedroom
- Level: Second
- Dimensions: 11 x 16
Primary bathroom
- Level: Second
- Dimensions: 13 x 13
Bathroom
- Level: Second
- Dimensions: 10 x 10
Bonus room
- Level: First
- Dimensions: 11 x 10 Room by dining room
Dining room
- Level: First
- Dimensions: 11 x 9
Foyer
- Level: First
- Dimensions: 8 x 8
Half bath
- Level: Second
- Dimensions: 6 x 3.1
Kitchen
- Level: First
- Dimensions: 13 x 8
Laundry
- Level: First
- Dimensions: 10 x 10 Laundry/ Utility/Half bath
Living room
- Level: First
- Dimensions: 11 x 19
Heating
- Forced Air
Cooling
- Ceiling Fan(s)
Appliances
- Included: Dryer, Free-Standing Range, Gas Water Heater, Refrigerator, Washer
- Laundry: Gas Dryer Hookup
Features
- Flooring: Hardwood, Laminate, Tile
Interior area
- Total interior livable area: 1,131 sqft
- Finished area above ground: 1,131
- Finished area below ground: 0
Property
Parking
- Parking features: Driveway, None
Features
- Levels: Two
- Stories: 2
- Patio & porch: Covered, Deck, Open, Porch
- Exterior features: Deck, Landscaping, Porch, Shed
Lot
- Size: 7,405 sqft
- Dimensions: 50 x 159
- Features: Sloped Up
Details
- Additional structures: Shed(s)
- Parcel number: 032400111082242
- Zoning: 210
- Zoning description: 210
Construction
Type & style
- Home type: SingleFamily
- Architectural style: Two Story
- Property subtype: Single Family Residence
Materials
- Vinyl Siding
- Foundation: Slab
Condition
- Year built: 1947
Utilities & green energy
- Sewer: Public Sewer
- Water: Public
- Utilities for property: Cable Available
Community & neighborhood
Location
- Region: Binghamton
Other
Other facts
- Listing agreement: Exclusive Right To Sell
- Ownership: ESTATE
Price history
| Date | Event | Price |
|---|---|---|
| 1/29/2026 | Sold | $130,000+4.1%$115/sqft |
Source: | ||
| 1/2/2026 | Pending sale | $124,900$110/sqft |
Source: | ||
| 12/12/2025 | Contingent | $124,900$110/sqft |
Source: | ||
| 12/9/2025 | Listed for sale | $124,900$110/sqft |
Source: | ||
| 11/12/2025 | Pending sale | $124,900$110/sqft |
Source: | ||
Public tax history
| Year | Property taxes | Tax assessment |
|---|---|---|
| 2024 | -- | $45,600 |
| 2023 | -- | $45,600 |
| 2022 | -- | $45,600 |
Find assessor info on the county website
Neighborhood: 13901
Nearby schools
GreatSchools rating
- 4/10Chenango Bridge Elementary SchoolGrades: 3-5Distance: 1.4 mi
- 5/10Chenango Valley Middle SchoolGrades: 6-8Distance: 1 mi
- 8/10Chenango Valley High SchoolGrades: 9-12Distance: 1 mi
Schools provided by the listing agent
- Elementary: Chenango Bridge Elementary
- District: Chenango Valley
Source: GBMLS. This data may not be complete. We recommend contacting the local school district to confirm school assignments for this home.
