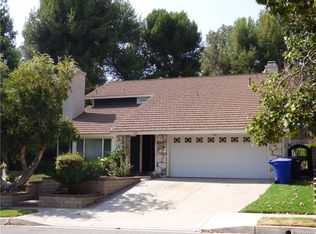Sold for $989,800
Listing Provided by:
Michelle Kong DRE #01804997 818-255-8376,
Rodeo Realty
Bought with: Wedgewood Homes Realty
$989,800
49 Village Loop Rd, Pomona, CA 91766
4beds
2,383sqft
Single Family Residence
Built in 1981
10,562 Square Feet Lot
$984,600 Zestimate®
$415/sqft
$3,953 Estimated rent
Home value
$984,600
$896,000 - $1.08M
$3,953/mo
Zestimate® history
Loading...
Owner options
Explore your selling options
What's special
BEAUTIFUL TWO STORY HOUSE NESTLED IN THE PHILLIPS RANCH NEIGHBORHOOD,THIS BRIGHT OPEN FLOOR PLAN HOUSE FEATUES HIGH VAULTED CEILING LIVINGROOM,4 BEDROOMS,3 BATHROOMS AND HUGE FAMILY ROOM,DOWNSTAIRS HAS ONE BEDROOM AND BATHROOM WITH SHOWER,LARGE PRIVATE BACKYARD WITH POOL AND GREAT PLACE TO ENTERTAIN THE GUESTS.CONVIENIENT ACCESS TO THE 71 AND 60 FREEWAYS
Zillow last checked: 8 hours ago
Listing updated: October 18, 2025 at 02:50pm
Listing Provided by:
Michelle Kong DRE #01804997 818-255-8376,
Rodeo Realty
Bought with:
Diana Palencia, DRE #02085250
Wedgewood Homes Realty
Source: CRMLS,MLS#: SR25041069 Originating MLS: California Regional MLS
Originating MLS: California Regional MLS
Facts & features
Interior
Bedrooms & bathrooms
- Bedrooms: 4
- Bathrooms: 3
- Full bathrooms: 3
- Main level bathrooms: 1
- Main level bedrooms: 1
Bedroom
- Features: Bedroom on Main Level
Bathroom
- Features: Bathtub, Separate Shower
Kitchen
- Features: Tile Counters
Heating
- Central
Cooling
- Central Air
Appliances
- Included: Dishwasher, Gas Cooktop
- Laundry: In Garage
Features
- Separate/Formal Dining Room, High Ceilings, Living Room Deck Attached, Open Floorplan, Tile Counters, Bedroom on Main Level
- Flooring: Laminate
- Has fireplace: Yes
- Fireplace features: Family Room, Living Room
- Common walls with other units/homes: No Common Walls
Interior area
- Total interior livable area: 2,383 sqft
Property
Parking
- Total spaces: 2
- Parking features: Direct Access, Garage
- Attached garage spaces: 2
Features
- Levels: Two
- Stories: 2
- Entry location: front
- Has private pool: Yes
- Pool features: Private
- Has view: Yes
- View description: Neighborhood
Lot
- Size: 10,562 sqft
- Features: 0-1 Unit/Acre
Details
- Parcel number: 8704028005
- Zoning: POPRD*
- Special conditions: Standard
Construction
Type & style
- Home type: SingleFamily
- Property subtype: Single Family Residence
Condition
- New construction: No
- Year built: 1981
Utilities & green energy
- Sewer: Public Sewer
- Water: Public
Community & neighborhood
Community
- Community features: Sidewalks
Location
- Region: Pomona
Other
Other facts
- Listing terms: Cash to New Loan
Price history
| Date | Event | Price |
|---|---|---|
| 10/17/2025 | Sold | $989,800-1%$415/sqft |
Source: | ||
| 9/20/2025 | Contingent | $999,800$420/sqft |
Source: | ||
| 7/10/2025 | Price change | $999,800-8.9%$420/sqft |
Source: | ||
| 6/16/2025 | Price change | $1,098,000-4.5%$461/sqft |
Source: | ||
| 5/21/2025 | Listed for sale | $1,150,000$483/sqft |
Source: | ||
Public tax history
| Year | Property taxes | Tax assessment |
|---|---|---|
| 2025 | $10,289 +8.9% | $748,049 +2% |
| 2024 | $9,451 -12.7% | $733,382 -24.3% |
| 2023 | $10,829 +75.1% | $968,600 +111.5% |
Find assessor info on the county website
Neighborhood: Phillips Ranch
Nearby schools
GreatSchools rating
- 3/10Decker Elementary SchoolGrades: K-6Distance: 0.4 mi
- 5/10Lorbeer Middle SchoolGrades: 7-8Distance: 2.4 mi
- 8/10Diamond Ranch High SchoolGrades: 9-12Distance: 1.2 mi
Get a cash offer in 3 minutes
Find out how much your home could sell for in as little as 3 minutes with a no-obligation cash offer.
Estimated market value$984,600
Get a cash offer in 3 minutes
Find out how much your home could sell for in as little as 3 minutes with a no-obligation cash offer.
Estimated market value
$984,600
