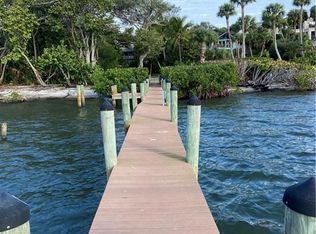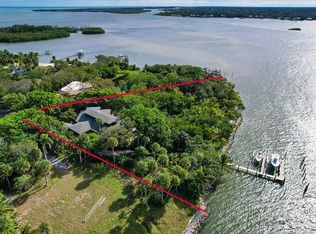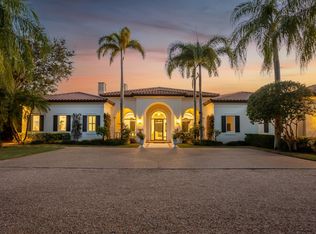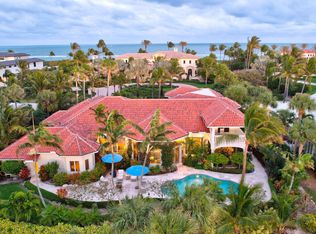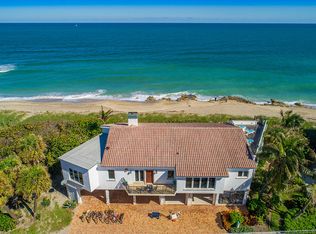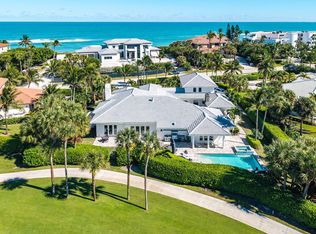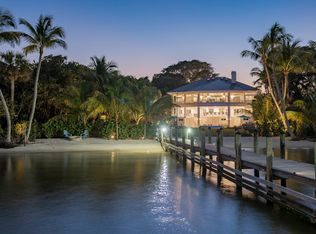2.5 acre waterfront estate in High Point, Sewalls Point, FL. Nestled on a barrier island between St Lucie & Indian River Lagoon, this 3story CBS home offers soaring ceilings, natural light, w/beautiful views. 4 bdrm, 5.5 baths, den, spa room w/sauna, elevator that goes to rooftop terrace. Private 3rd floor master suite w/sitting area, wet bar, his/her cedar closets, spa bath w/steam shower jacuzzi & bidet. Tropical oasis pool w/slide, hot tub, outdoor bar, pond, dock w/boat lift 35 ft boat & room for jet skis. Designed for luxury living & grand entertaining. This one-of-a-kind estate is perfect for a buyer with a vision to create their own luxury private sanctuary.
Pending
$5,500,000
49 W High Point Road, Sewalls Point, FL 34996
4beds
8,519sqft
Est.:
Single Family Residence
Built in 1989
2.57 Acres Lot
$-- Zestimate®
$646/sqft
$-- HOA
What's special
Waterfront estateBeautiful viewsTropical oasis poolOutdoor barMaster suiteRooftop terraceSoaring ceilings
- 218 days |
- 181 |
- 5 |
Zillow last checked: 8 hours ago
Listing updated: November 10, 2025 at 02:28am
Listed by:
Tinamarie Bartolotta 772-486-9154,
One Sotheby's Intl. Realty
Source: BeachesMLS,MLS#: RX-11105830 Originating MLS: Beaches MLS
Originating MLS: Beaches MLS
Facts & features
Interior
Bedrooms & bathrooms
- Bedrooms: 4
- Bathrooms: 6
- Full bathrooms: 5
- 1/2 bathrooms: 1
Rooms
- Room types: Den/Office, Family Room
Primary bedroom
- Level: U
- Area: 690 Square Feet
- Dimensions: 30 x 23
Bedroom 2
- Area: 256 Square Feet
- Dimensions: 16 x 16
Bedroom 3
- Area: 180 Square Feet
- Dimensions: 15 x 12
Bedroom 4
- Area: 220 Square Feet
- Dimensions: 20 x 11
Den
- Area: 240 Square Feet
- Dimensions: 20 x 12
Family room
- Area: 340 Square Feet
- Dimensions: 20 x 17
Kitchen
- Level: M
- Area: 252 Square Feet
- Dimensions: 18 x 14
Living room
- Level: M
- Area: 900 Square Feet
- Dimensions: 30 x 30
Utility room
- Area: 340 Square Feet
- Dimensions: 17 x 20
Heating
- Central, Electric, Fireplace(s)
Cooling
- Ceiling Fan(s), Central Air, Electric
Appliances
- Included: Dishwasher, Disposal, Dryer, Freezer, Microwave, Electric Range, Wall Oven, Washer
- Laundry: Sink, Inside
Features
- Bar, Built-in Features, Closet Cabinets, Ctdrl/Vault Ceilings, Elevator, Entrance Foyer, Pantry, Split Bedroom, Upstairs Living Area, Volume Ceiling, Walk-In Closet(s), Wet Bar, Central Vacuum
- Flooring: Carpet, Marble, Wood
- Windows: Shutters, Accordion Shutters (Partial), Storm Shutters, Skylight(s)
- Has fireplace: Yes
- Fireplace features: Decorative
Interior area
- Total structure area: 8,519
- Total interior livable area: 8,519 sqft
Video & virtual tour
Property
Parking
- Total spaces: 5
- Parking features: 2+ Spaces, Covered, Circular Driveway, Garage - Attached, Auto Garage Open
- Attached garage spaces: 5
- Has uncovered spaces: Yes
Features
- Stories: 3
- Patio & porch: Covered Patio, Deck, Open Patio, Open Porch, Wrap Porch
- Exterior features: Auto Sprinkler, Built-in Barbecue, Covered Balcony, Custom Lighting, Open Balcony, Outdoor Kitchen, Zoned Sprinkler, Dock
- Has private pool: Yes
- Pool features: Heated, In Ground, Pool/Spa Combo
- Has spa: Yes
- Spa features: Spa
- Has view: Yes
- View description: Intracoastal
- Has water view: Yes
- Water view: Intracoastal
- Waterfront features: Intracoastal, Navigable Water, No Fixed Bridges, Point Lot, River Front
Lot
- Size: 2.57 Acres
- Features: 2 to < 3 Acres
- Residential vegetation: Fruit Tree(s)
Details
- Additional structures: Cabana
- Parcel number: 133841003000000111
- Zoning: Res
Construction
Type & style
- Home type: SingleFamily
- Architectural style: Mediterranean
- Property subtype: Single Family Residence
Materials
- Block, Concrete
- Roof: Barrel
Condition
- Resale
- New construction: No
- Year built: 1989
Utilities & green energy
- Sewer: Septic Tank
- Water: Public
- Utilities for property: Cable Connected, Electricity Connected
Community & HOA
Community
- Features: None
- Subdivision: High Point
Location
- Region: Sewalls Pt
Financial & listing details
- Price per square foot: $646/sqft
- Tax assessed value: $4,915,350
- Annual tax amount: $67,817
- Date on market: 7/8/2025
- Listing terms: Cash,Conventional
- Electric utility on property: Yes
- Road surface type: Paved
Estimated market value
Not available
Estimated sales range
Not available
$37,995/mo
Price history
Price history
| Date | Event | Price |
|---|---|---|
| 9/24/2025 | Pending sale | $5,500,000$646/sqft |
Source: | ||
| 8/27/2025 | Price change | $5,500,000-6.8%$646/sqft |
Source: | ||
| 7/31/2025 | Price change | $5,900,000-21.3%$693/sqft |
Source: | ||
| 7/8/2025 | Listed for sale | $7,500,000+8.7%$880/sqft |
Source: | ||
| 1/13/2024 | Listing removed | -- |
Source: | ||
Public tax history
Public tax history
| Year | Property taxes | Tax assessment |
|---|---|---|
| 2024 | $67,817 +3.4% | $3,735,956 +10% |
| 2023 | $65,564 +13.9% | $3,396,324 +10% |
| 2022 | $57,564 +19.4% | $3,087,568 +10% |
Find assessor info on the county website
BuyAbility℠ payment
Est. payment
$36,728/mo
Principal & interest
$27149
Property taxes
$7654
Home insurance
$1925
Climate risks
Neighborhood: 34996
Nearby schools
GreatSchools rating
- 7/10Felix A Williams Elementary SchoolGrades: PK-5Distance: 5.5 mi
- 5/10Stuart Middle SchoolGrades: 6-8Distance: 3.8 mi
- 6/10Jensen Beach High SchoolGrades: 9-12Distance: 6.6 mi
Open to renting?
Browse rentals near this home.- Loading
