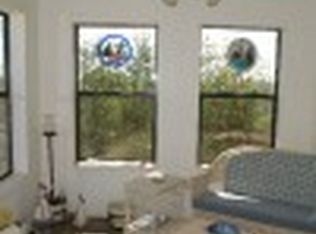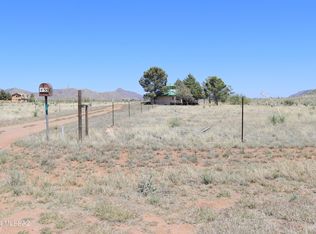Great find in Elgin/Rain Valley area! Well kept manufactured home on 5 flat usable acres totally fenced with gated entry. Two car garage, two out buildings, fenced yard for pets and lots of room for horses etc. Enter into a courtyard with a welcoming fountain and large deck for enjoying the scenery. Spacious kitchen has an island and lots of storage w/gas cooktop. All rooms are large with walk in closets. Split floor plan for privacy. Master bedroom has big windows to see the fabulous views of the mountains. One room was converted into a guest quarters with a living room and half kitchenette w/ door to outside deck. Once used as a B&B. Bonus room can be used as an art studio or game/media room. Don't miss out on this great home!
This property is off market, which means it's not currently listed for sale or rent on Zillow. This may be different from what's available on other websites or public sources.

