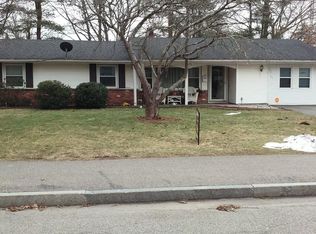Stunning Ranch Home In Fantastic Neighborhood! This Property Has 3 Bedrooms & 1 Bath; Modern Kitchen Cabinets & Countertops & New Bath in 2013; New Roof in 2019 & Exterior Painted in 2019, Detached Oversized Garage in 2018; Brick Paver walkway & 2 Driveways Provide Room For Owners & Company; Large Brick Paver Patio Overlooks The Private Treed Backyard; There Isn't A Nicer Home On The Market For This Price So Make Sure You Get Your Offer In Before It's Gone!
This property is off market, which means it's not currently listed for sale or rent on Zillow. This may be different from what's available on other websites or public sources.
