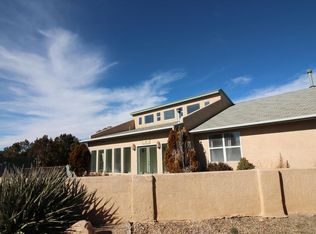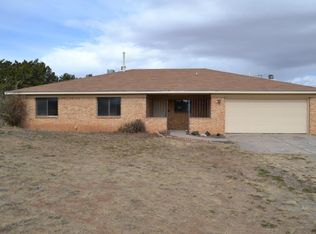Sold
Price Unknown
49 Walker Rd, Edgewood, NM 87015
3beds
1,828sqft
Single Family Residence
Built in 1972
5 Acres Lot
$510,400 Zestimate®
$--/sqft
$2,286 Estimated rent
Home value
$510,400
$454,000 - $572,000
$2,286/mo
Zestimate® history
Loading...
Owner options
Explore your selling options
What's special
Step into a realm of tranquility and wonder on this enchanting five-acre estate, where nature will harmonize with your spirit. This remodeled 3 or 4 bedroom sanctuary offers a seamless blend of rustic charm and sophisticated elegance. Wander through inviting bedrooms with the primary bedroom french doors opening to the inground pool courtyard. There is a versatile space that can transform into an office or a 4th bedroom. At the heart of the home is a farm-style kitchen inviting you to create memories to come with gorgeous granite counters and cabinets galore! Outside, the in-ground pool and patio offer a shimmering oasis for relaxation. A two-car garage and a spacious detached shop provides endless studio or a tranquil guesthouse. Conviently located near Albuquerque, this property
Zillow last checked: 8 hours ago
Listing updated: June 12, 2025 at 03:50pm
Listed by:
Dawn B Poket 505-514-8294,
Coldwell Banker Legacy
Bought with:
Nicole Mary Dauphin, 53457
Coldwell Banker Legacy
Source: SWMLS,MLS#: 1082371
Facts & features
Interior
Bedrooms & bathrooms
- Bedrooms: 3
- Bathrooms: 2
- Full bathrooms: 1
- 3/4 bathrooms: 1
Primary bedroom
- Level: Main
- Area: 267.84
- Dimensions: 14.4 x 18.6
Kitchen
- Level: Main
- Area: 174.08
- Dimensions: 12.8 x 13.6
Living room
- Level: Main
- Area: 21358
- Dimensions: 1810 x 11.8
Heating
- Central, Forced Air
Cooling
- Refrigerated
Appliances
- Included: Dryer, Dishwasher, Free-Standing Gas Range, Microwave, Refrigerator, Self Cleaning Oven, Washer
- Laundry: Washer Hookup, Electric Dryer Hookup, Gas Dryer Hookup
Features
- Bookcases, Ceiling Fan(s), Dual Sinks, Home Office, Kitchen Island, Main Level Primary, Skylights, Walk-In Closet(s)
- Flooring: Tile, Wood
- Windows: Double Pane Windows, Insulated Windows, Vinyl, Skylight(s)
- Has basement: No
- Number of fireplaces: 2
- Fireplace features: Glass Doors, Wood Burning
Interior area
- Total structure area: 1,828
- Total interior livable area: 1,828 sqft
Property
Parking
- Total spaces: 2
- Parking features: Attached, Garage, Garage Door Opener, Oversized
- Attached garage spaces: 2
Features
- Levels: One
- Stories: 1
- Patio & porch: Covered, Open, Patio
- Has private pool: Yes
- Pool features: In Ground, Liner, Vinyl
Lot
- Size: 5 Acres
Details
- Additional structures: Shed(s), Workshop
- Parcel number: 094441400
- Zoning description: R-1
Construction
Type & style
- Home type: SingleFamily
- Property subtype: Single Family Residence
Materials
- Frame
- Foundation: Slab
- Roof: Metal
Condition
- Resale
- New construction: No
- Year built: 1972
Utilities & green energy
- Sewer: Septic Tank
- Water: Public
- Utilities for property: Electricity Available
Green energy
- Energy generation: None
Community & neighborhood
Location
- Region: Edgewood
Other
Other facts
- Listing terms: Cash,Conventional,FHA,VA Loan
Price history
| Date | Event | Price |
|---|---|---|
| 6/12/2025 | Sold | -- |
Source: | ||
| 4/28/2025 | Pending sale | $500,000$274/sqft |
Source: | ||
| 4/18/2025 | Price change | $500,000+53.8%$274/sqft |
Source: | ||
| 3/25/2021 | Pending sale | $325,000$178/sqft |
Source: | ||
| 3/24/2021 | Sold | -- |
Source: | ||
Public tax history
| Year | Property taxes | Tax assessment |
|---|---|---|
| 2024 | $3,755 +2.2% | $471,958 +3% |
| 2023 | $3,674 +0.9% | $458,213 +3% |
| 2022 | $3,642 +76.1% | $444,868 +76.8% |
Find assessor info on the county website
Neighborhood: 87015
Nearby schools
GreatSchools rating
- 5/10Route 66 Elementary SchoolGrades: K-5Distance: 2.9 mi
- 7/10Edgewood Middle SchoolGrades: 6-8Distance: 2.5 mi
- 5/10Moriarty High SchoolGrades: 9-12Distance: 10.1 mi
Schools provided by the listing agent
- Elementary: Edgewood
Source: SWMLS. This data may not be complete. We recommend contacting the local school district to confirm school assignments for this home.
Get a cash offer in 3 minutes
Find out how much your home could sell for in as little as 3 minutes with a no-obligation cash offer.
Estimated market value$510,400
Get a cash offer in 3 minutes
Find out how much your home could sell for in as little as 3 minutes with a no-obligation cash offer.
Estimated market value
$510,400

